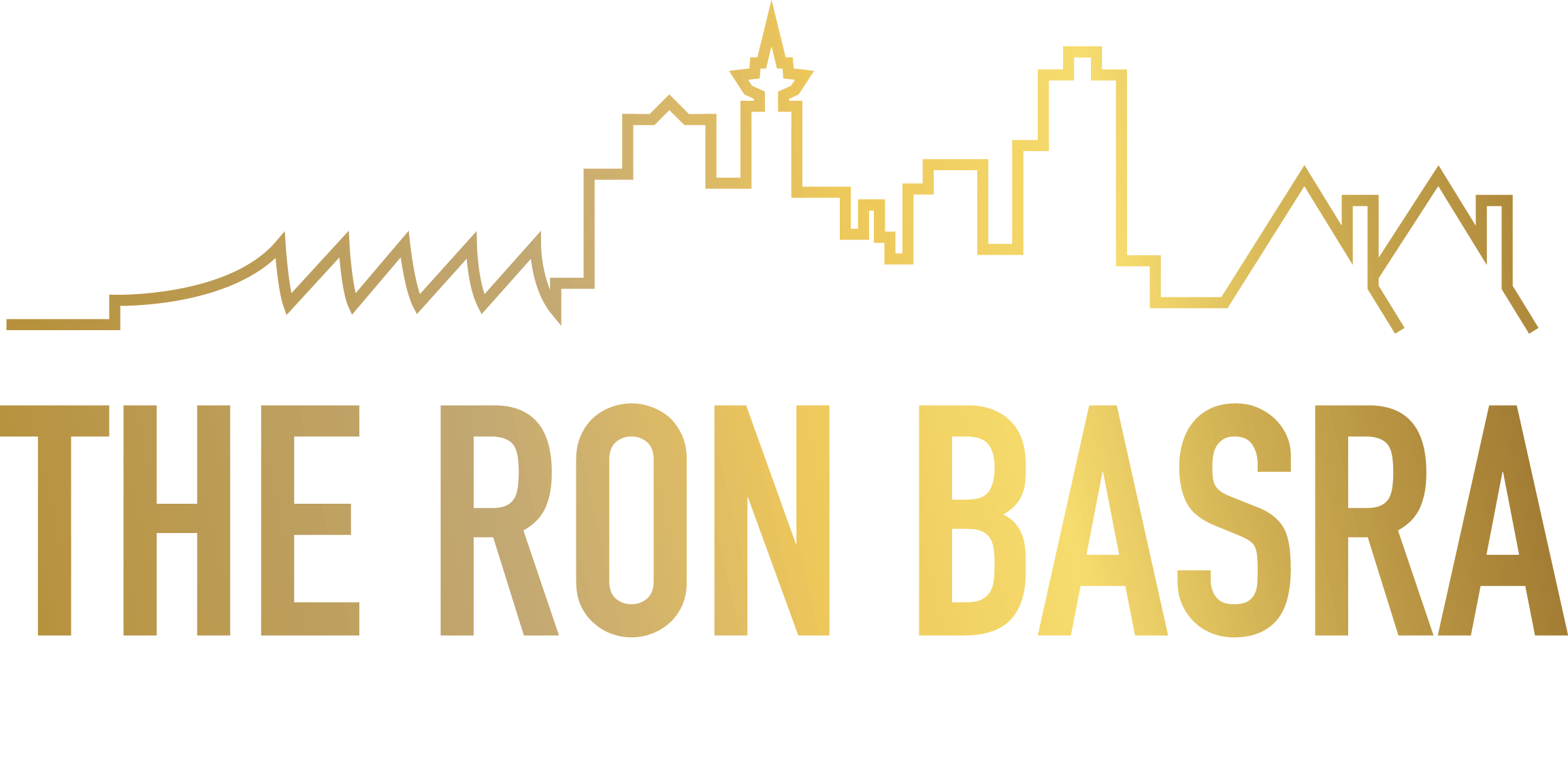Main 1/2 Duplex for sale (Vancouver East)
MLS Number
R3016314
Property Type
Residential
Bedrooms
3
Bathrooms
4
With over 1,800 sq ft of beautifully designed living space, this stunning west-facing BACK duplex offers 3 bedrooms and 3.5 bathrooms, plus an expansive YARD and the BUILT IN OUTDOOR KITCHEN of your dreams. Entertaining is effortless with outdoor speakers, mood lighting, and a covered patio perfect for year-round enjoyment. Inside, the ATTACHED 1-car garage leads directly into a spacious rec room complete with a fully equipped bar—your new go-to spot for hosting. From thoughtful finishes to unbeatable outdoor space, this home was made for both everyday living and unforgettable gatherings. Enjoy year-round comfort with efficient radiant in-floor electric heating, complemented by a heat pump and air conditioning for perfect climate control in every season.Open House June 21 & 22 -2 to 4pm

2 65 E King Edward Avenue in Vancouver
Year Built
2025
Status
Active
Floor Area
1,809 sq. ft.
Price
$2,168,000
General Information
| Property Type | Residential |
| Dwelling Type | Half Duplex |
| Home Style | 3 Storey, Three Or More Levels |
| Ownership | Freehold Strata |
| Common Interest | Condominium |
| Year built | 2025, (Age: 0) |
| Living Area | 1,809 sq. ft., 168 m2 |
| Floor Area - Unfinished | 0 sq. ft., 0 m2 |
| Building Area - Total | 1,809 sq. ft., 168 m2 |
| Levels | Three Or More |
| Rainscreen | Full |
| Bedrooms | 3, (Above Grd: 3) |
| Bathrooms | 4, (Full:3/Half:1) |
| Kitchens | 0, |
| Rooms | 9, |
| Taxes | $2,024 / - |
| Lot Frontage | 33', 10.1 m |
| Lot Details | 33 x 123.15 |
| Outdoor Area | Fenced |
| Water Supply | Public |
| Plan | 1168, |
Rooms
| Level | Type | Dimensions |
|---|---|---|
| Main | Foyer | 4'1" x 5'5" |
| Main | Living Room | 9'6" x 17'5" |
| Main | Dining Room | 5'4" x 13'11" |
| Main | Laundry | 13'11" x 84' |
| Above | Primary Bedroom | 11' x 13'5" |
| Above | Bedroom | 9'5" x 11' |
| Main | Bedroom | 8' x 9'5" |
| Below | Family Room | 16'5" x 18'5" |
| Below | Storage | 3'2" x 6'7" |
Bathrooms
| Level | Pieces | Ensuite |
|---|---|---|
| Main | 2 | No |
| Above | 3 | Yes |
| Above | 3 | No |
| Below | 3 | No |
Additional Information
| Interior Features | Wet Bar |
| Exterior Features | Private Yard |
| Site Influences | Private Yard, Recreation Nearby, Shopping Nearby |
| Community Features | Shopping Nearby |
| Security Features | Security System |
| Main Level Bathrooms | 1 |
| Features Included | Air Conditioning, Dishwasher, Refrigerator, Cooling |
| Appliances | Washer/Dryer, Dishwasher, Refrigerator, Stove |
| Legal Description | LOT 2 OF LOT 9 SOUTH 1/2 OF BLOCK 1 DISTRICT LOT 630 PLAN 1168 |








































