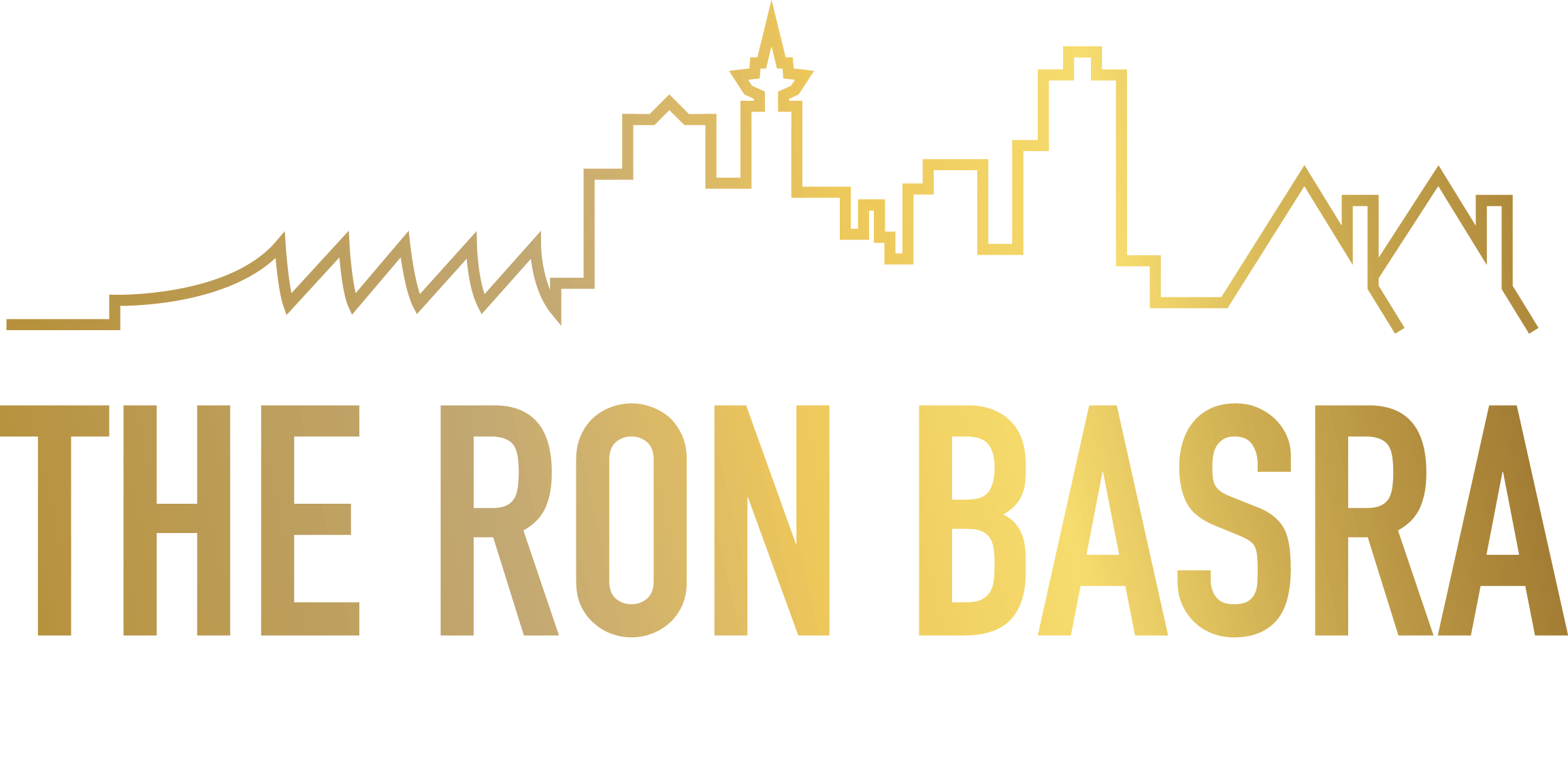Knight 1/2 Duplex for sale (Vancouver East)
MLS Number
R2966314
Property Type
Residential
Bedrooms
3
Bathrooms
4
This stunning 1,512 sq ft front unit, where style meets convenience featuring 3-bedroom, 3.5-bathroom this home is thoughtfully designed with 9-foot ceilings on the main floor and an airy, open-concept layout perfect for modern living. Step up to an inviting front porch, and enjoy features like air conditioning, radiant in-floor heating, and a heat pump for year-round comfort. Upstairs, a luxurious ensuite awaits, complemented by sleek engineered hardwood floors and abundant storage throughout. The detached 1-car garage adds convenience, while the home’s prime location puts you just moments from Kensington Park, transit, and downtown Vancouver. Embrace modern comfort in an unbeatable neighbourhood!

1 1328 E 35th Avenue in Vancouver
Year Built
2024
Status
Sold
Floor Area
1,512 sq. ft.
Price
$1,598,000
Rooms
| Level | Type | Dimensions |
|---|---|---|
| Main | Living Room | 12'9" x 16'9" |
| Main | Dining Room | 9'5" x 13'5" |
| Main | Kitchen | 7'11" x 8'9" |
| Above | Bedroom | 11'1" x 11'3" |
| Above | Bedroom | 9'3" x 10' |
| Abv Main 2 | Primary Bedroom | 9'5" x 15'4" |
Bathrooms
| Level | Pieces | Ensuite |
|---|---|---|
| Main | 2 | No |
| Above | 3 | Yes |
| Above | 3 | No |
| Above Main 2 | 3 | No |
- No places found in this area





























