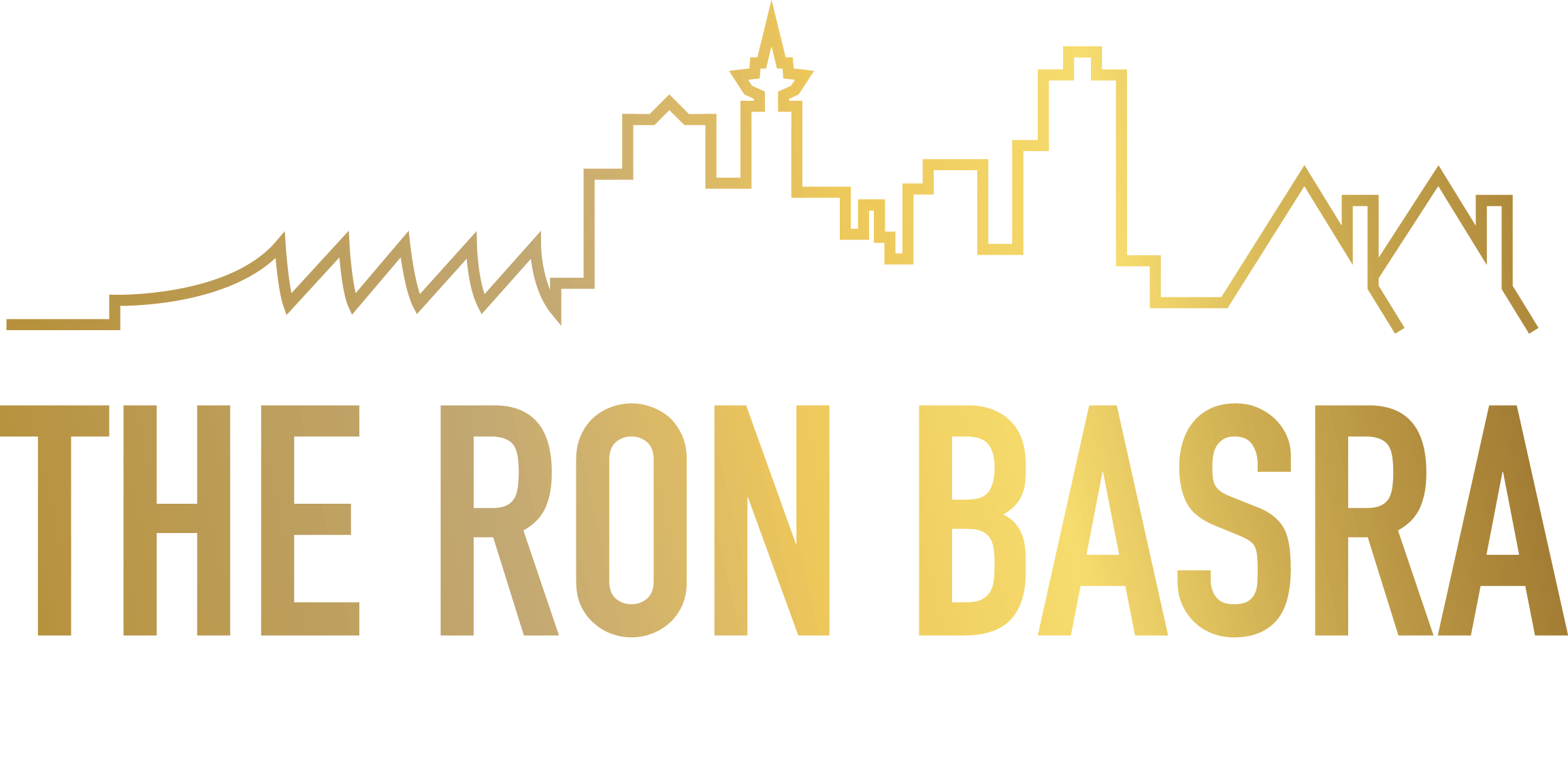Knight 1/2 Duplex for sale (Vancouver East)
MLS Number
R2975519
Property Type
Residential
Bedrooms
3
Bathrooms
4
Discover this 1,619 sq ft BACK unit, a perfect blend of luxury and convenience! With 3 spacious bedrooms and 3.5 baths, including two ensuite bathrooms for added privacy, this home redefines modern living. The open-concept layout, enhanced by 9-foot ceilings on the main floor, creates a bright and welcoming space. Designed for comfort, it includes air conditioning, radiant in-floor heating, and a heat pump for year-round coziness. Beautifully crafted with engineered hardwood flooring, generous storage, and a private backyard, this home is as functional as it is inviting. Plus, with a detached 1-car garage and a prime location near Kensington Park, transit, and downtown Vancouver, you’ll enjoy all the best of city living right at your doorstep. This home is your perfect retreat!

2 1328 E 35th Avenue in Vancouver
Year Built
2024
Status
Sold
Floor Area
1,619 sq. ft.
Price
$1,638,000
Rooms
| Level | Type | Dimensions |
|---|---|---|
| Main | Living Room | 11'10" x 12' |
| Main | Kitchen | 8'3" x 12'2" |
| Main | Dining Room | 7'3" x 10'6" |
| Above | Bedroom | 10'8" x 11'10" |
| Above | Bedroom | 9'7" x 9'8" |
| Abv Main 2 | Primary Bedroom | 12'8" x 15'4" |
Bathrooms
| Level | Pieces | Ensuite |
|---|---|---|
| Main | 2 | No |
| Above | 3 | Yes |
| Above | 3 | No |
| Above Main 2 | 3 | Yes |
- No places found in this area




























