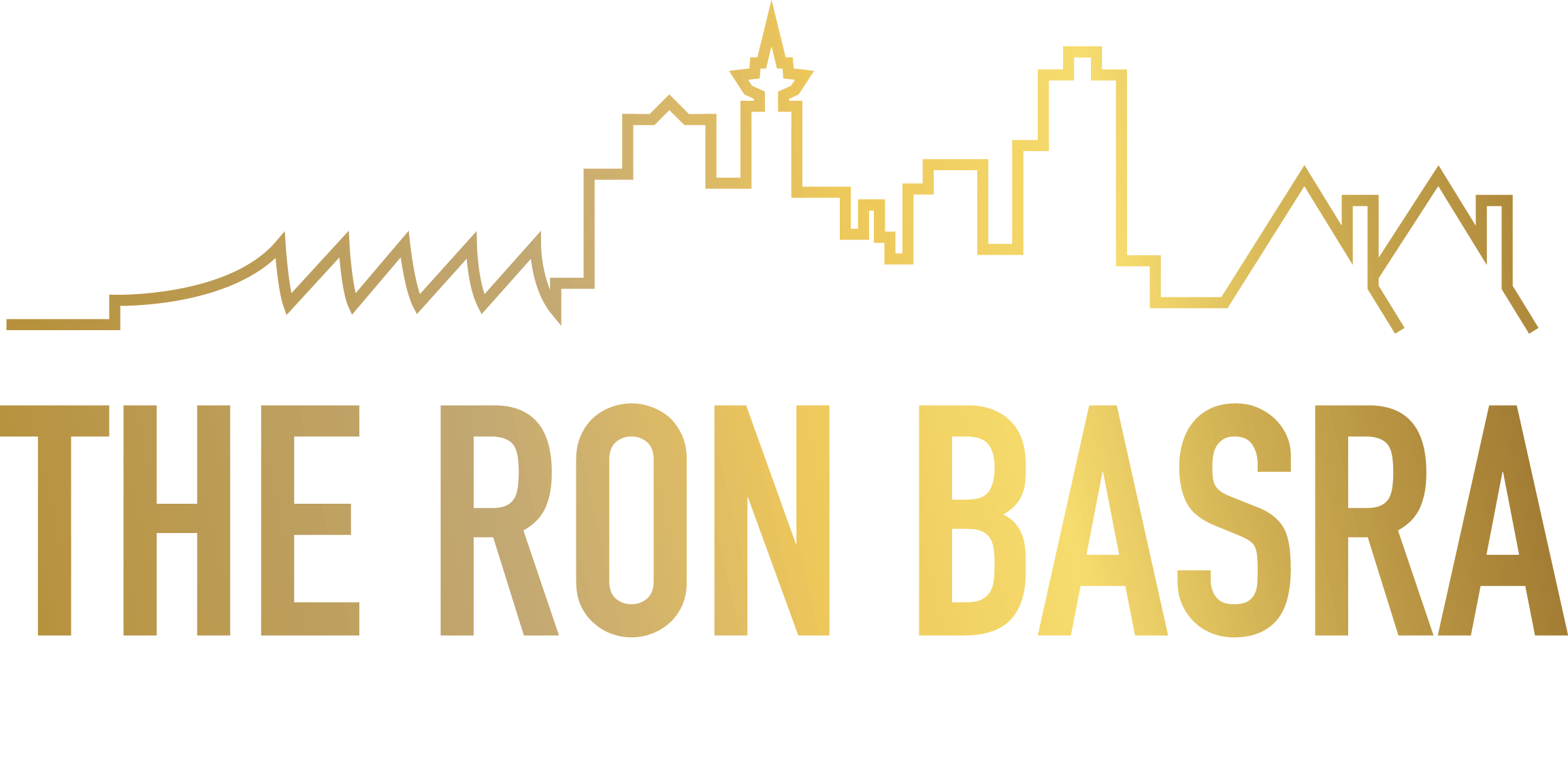Renfrew Heights 1/2 Duplex for sale (Vancouver East)
MLS Number
R3009986
Property Type
Residential
Bedrooms
3
Bathrooms
3
"AT LAST" a rare 2 LEVEL duplex where all THREE BEDROOMS are conveniently located on the SAME LEVEL, offering the perfect blend of comfort in a family-friendly neighbourhood of RENFREW HEIGHTS in the Windermere & Nootka school catchment. This FRONT DUPLEX is walking distance to Renfrew PARK, COMMUNITY CENTER & minutes drive from Superstore, Walmart, shops & restaurants. Enjoy a bright open-concept layout w/ a cozy FIREPLACE, AIR CONDITIONING, engineered hardwood floors & 10-ft cabinets in the bedrooms. Additional ftrs include Fisher & Paykel appliances, Google Nest thermostat, BUILT-IN VACUUM, security system, a FULL-SIZE CRAWL SPACE accessible from inside and detached single-car garage & easy access to 29th Ave SkyTrain station. You wont be disappointed !! Enjoy the best of East Van!

1 4069 Lillooet Street in Vancouver
Year Built
2025
Status
Active
Floor Area
1,240 sq. ft.
Price
$1,488,000
General Information
| Property Type | Residential |
| Dwelling Type | Half Duplex |
| Home Style | Two Levels |
| Ownership | Freehold Strata |
| Common Interest | Condominium |
| Year built | 2025, (Age: 0) |
| Living Area | 1,240 sq. ft., 115 m2 |
| Floor Area - Unfinished | 0 sq. ft., 0 m2 |
| Building Area - Total | 1,240 sq. ft., 115 m2 |
| Levels | Two |
| Bedrooms | 3, (Above Grd: 3) |
| Bathrooms | 3, (Full:2/Half:1) |
| Kitchens | 1, |
| Rooms | 7, |
| Taxes | $0 / 2024 |
| Outdoor Area | Fenced |
| Water Supply | Public |
| Plan | 1381, |
Rooms
| Level | Type | Dimensions |
|---|---|---|
| Main | Foyer | 5'1" x 5'8" |
| Main | Living Room | 14'7" x 18'2" |
| Main | Dining Room | 7'8" x 11' |
| Main | Kitchen | 8'6" x 14'11" |
| Above | Primary Bedroom | 11'9" x 13'10" |
| Above | Bedroom | 9'3" x 11'8" |
| Above | Bedroom | 9'3" x 11'8" |
Bathrooms
| Level | Pieces | Ensuite |
|---|---|---|
| Main | 2 | No |
| Above | 3 | Yes |
| Above | 3 | No |
Additional Information
| Interior Features | Central Vacuum |
| View | Mountains |
| Security Features | Security System |
| Main Level Bathrooms | 1 |
| Features Included | Air Conditioning, Dishwasher, Refrigerator, Cooling |
| Appliances | Washer/Dryer, Dishwasher, Refrigerator, Stove |
| Window Features | Window Coverings |
| Legal Description | PROPOSED LOT 1 OF LOT 23, EXCEPT THE WEST 4 FEET NOW LANE, BLOCK 2 NORTH EAST 1/4 OF SECTION 48TOWN OF HASTINGS SUBURBAN LANDS PLAN 1381 |









































