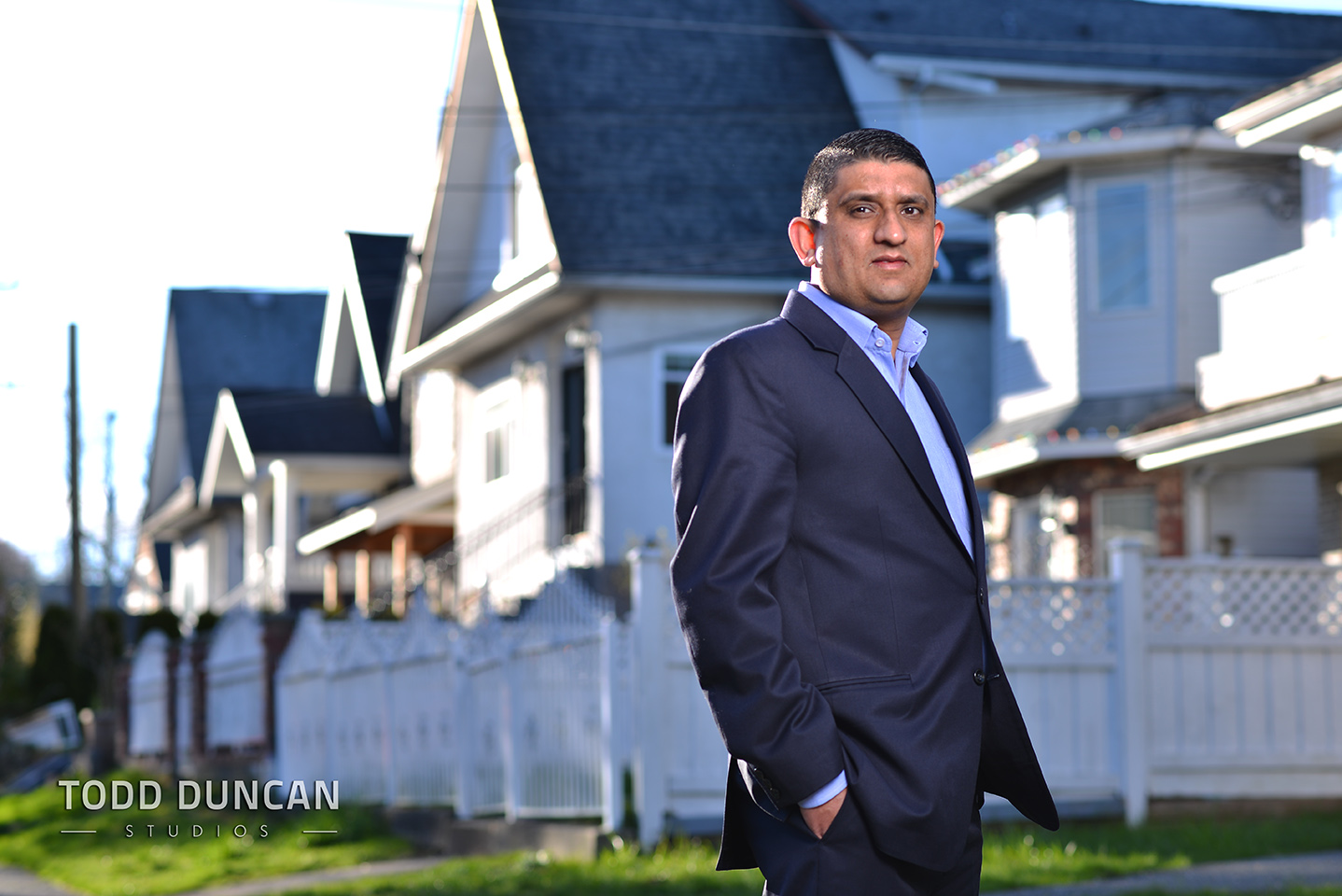My Listings
7908 MAYFIELD Street
Burnaby Lake
Burnaby
V5E 4J2
$1,688,000
Residential Detached
beds: 4
baths: 4.0
4,162 sq. ft.
built: 2012
SOLD OVER THE LISTING PRICE!
- Status:
- Sold
- Prop. Type:
- Residential Detached
- MLS® Num:
- V1034072
- Sold Date:
- Feb 24, 2014
- Bedrooms:
- 4
- Bathrooms:
- 4
- Year Built:
- 2012
Immaculate Artistry illustrates this stunning WEST COAST home that will "WOW" all. Surrounded by greenery & tucked away in a very peaceful neighbourhood, this spacious home boasts stunning mountain & lake views as nature brings an alluringatmosphere into the home. Main floor is a masterpiece where liv & din room are finished with a dazzling glass "WALK IN WINE COOLER". Kitchen features 2 islands with gleaming quartz counters. Open concept family room exhibits 180 degrees of one of the best views in the city. Floating cedar stairs lead to 3 bedrooms. 2 way fireplace is shared by Master bed & Ensuite is accompanied by impressionable magazine views. Enjoy the dream back yard with HOT TUB, OUTDOOR KITCHEN, FIREPIT. 2 Bedroom Suite.
- Price:
- $1,688,000
- Dwelling Type:
- House/Single Family
- Property Type:
- Residential Detached
- Home Style:
- 2 Storey w/Bsmt.
- Bedrooms:
- 4
- Bathrooms:
- 4.0
- Year Built:
- 2012
- Floor Area:
- 4,162 sq. ft.387 m2
- Lot Size:
- 0 sq. ft.0 m2
- MLS® Num:
- V1034072
- Status:
- Sold
- Floor
- Type
- Size
- Other
- Main F.
- Living Room
- 19'3"5.87 m × 13'9"4.19 m
- -
- Main F.
- Dining
- 18'4"5.59 m × 14'2"4.32 m
- -
- Main F.
- Kitchen
- 23'4"7.11 m × 15'10"4.83 m
- -
- Main F.
- Bedroom
- 14'3"4.34 m × 13'2"4.01 m
- -
- Main F.
- Family Room
- 19'3"5.87 m × 18'5"5.61 m
- -
- Main F.
- Patio
- 32'1"9.78 m × 17'5"5.31 m
- -
- Main F.
- Patio
- 16'4"4.98 m × 11'10"3.61 m
- -
- Above
- Bedroom
- 19'6"5.94 m × 10'2"3.10 m
- -
- Above
- Bedroom
- 11'1"3.38 m × 10'5"3.18 m
- -
- Above
- Master Bedroom
- 15'2"4.62 m × 14'4"4.37 m
- -
- Above
- Walk-In Closet
- 13'3.96 m × 11'5"3.48 m
- -
- Above
- Storage
- 11'10"3.61 m × 4'1.22 m
- -
- Floor
- Ensuite
- Pieces
- Other
- Above
- Yes
- 5
- Main F.
- No
- 4
- Above
- No
- 4
- Bsmt
- No
- 3
- -
- -
- -
- -
- -
- -
- -
- -
Virtual Tour
Larger map options:
Listed by RE/MAX Central and RE/MAX Select Realty
Data was last updated January 16, 2025 at 06:10 PM (UTC)
- RON BASRA
- RE/MAX SELECT REALTY
- 1 (604) 2309899
- Contact by Email
The data relating to real estate on this website comes in part from the MLS® Reciprocity program of either the Greater Vancouver REALTORS® (GVR), the Fraser Valley Real Estate Board (FVREB) or the Chilliwack and District Real Estate Board (CADREB). Real estate listings held by participating real estate firms are marked with the MLS® logo and detailed information about the listing includes the name of the listing agent. This representation is based in whole or part on data generated by either the GVR, the FVREB or the CADREB which assumes no responsibility for its accuracy. The materials contained on this page may not be reproduced without the express written consent of either the GVR, the FVREB or the CADREB.

