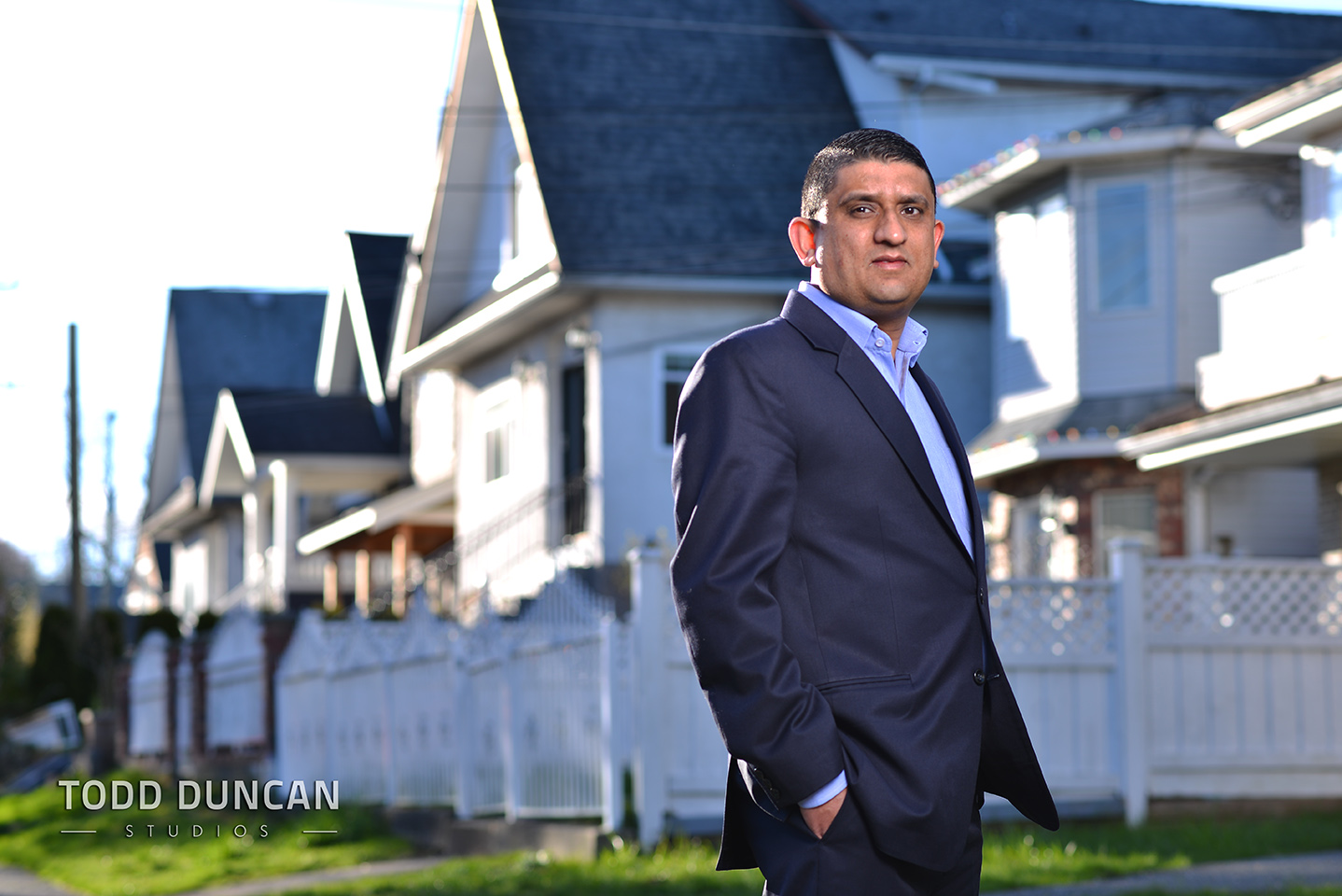My Listings
736 E 56TH Avenue
South Vancouver
Vancouver
V5X 1R9
$1,998,000
Residential Detached
beds: 5
baths: 4.0
2,269 sq. ft.
built: 1989
- Status:
- Sold
- Prop. Type:
- Residential Detached
- MLS® Num:
- R2184827
- Sold Date:
- Jul 11, 2017
- Bedrooms:
- 5
- Bathrooms:
- 4
- Year Built:
- 1989
SUBSTANTIALLY RENOVATED from the STUDS up! It feels BRAND NEW! Featuring 5 BEDROOMS & 4 BATHROOMS of MODERN finishings. As you enter the top floor, considered the main floor, you are welcomed by a large kitchen complete w/ marble counter tops, S/S appliances including a gas range, central island w/ plenty of storage+bar seating. Walk past the dining area to the bright living room complete w/ gas fireplace and engineered hardwood that runs throughout the home. The spacious Master bdrm w/ ensuite, 2 bdrms and 1 more bthrm finish off the main floor. Below, entertain friends and family in a large ENTERTAINMENT ROOM accompanied by a power room+separate laundry room. 2 bdrm suite with separate entry rented for $1,500. Close to shops, schools, amenities and more!
- Price:
- $1,998,000
- Dwelling Type:
- House/Single Family
- Property Type:
- Residential Detached
- Home Style:
- 2 Storey
- Bedrooms:
- 5
- Bathrooms:
- 4.0
- Year Built:
- 1989
- Floor Area:
- 2,269 sq. ft.211 m2
- Lot Size:
- 4,102 sq. ft.381 m2
- MLS® Num:
- R2184827
- Status:
- Sold
- Floor
- Type
- Size
- Other
- Above
- Living Room
- 15'1"4.60 m × 14'4.27 m
- -
- Above
- Dining Room
- 12'10"3.91 m × 9'2.74 m
- -
- Above
- Kitchen
- 10'4"3.15 m × 9'11"3.02 m
- -
- Above
- Bedroom
- 12'1"3.68 m × 8'11"2.72 m
- -
- Above
- Bedroom
- 12'11"3.94 m × 8'9"2.67 m
- -
- Above
- Master Bedroom
- 13'3.96 m × 12'5"3.79 m
- -
- Main
- Foyer
- 13'2"4.01 m × 7'2.13 m
- -
- Main
- Recreation Room
- 12'10"3.91 m × 11'7"3.53 m
- -
- Main
- Laundry
- 5'4"1.62 m × 5'2"1.58 m
- -
- Main
- Kitchen
- 15'4.57 m × 9'4"2.84 m
- -
- Main
- Living Room
- 13'3.96 m × 11'4"3.45 m
- -
- Main
- Bedroom
- 9'8"2.95 m × 9'4"2.84 m
- -
- Main
- Bedroom
- 11'9"3.58 m × 9'5"2.87 m
- -
- Floor
- Ensuite
- Pieces
- Other
- Above
- Yes
- 3
- Above
- No
- 3
- Main
- No
- 2
- Main
- Yes
- 4
Virtual Tour
Larger map options:
Listed by RE/MAX Select Realty
Data was last updated January 17, 2025 at 10:10 PM (UTC)
- RON BASRA
- RE/MAX SELECT REALTY
- 1 (604) 2309899
- Contact by Email
The data relating to real estate on this website comes in part from the MLS® Reciprocity program of either the Greater Vancouver REALTORS® (GVR), the Fraser Valley Real Estate Board (FVREB) or the Chilliwack and District Real Estate Board (CADREB). Real estate listings held by participating real estate firms are marked with the MLS® logo and detailed information about the listing includes the name of the listing agent. This representation is based in whole or part on data generated by either the GVR, the FVREB or the CADREB which assumes no responsibility for its accuracy. The materials contained on this page may not be reproduced without the express written consent of either the GVR, the FVREB or the CADREB.

