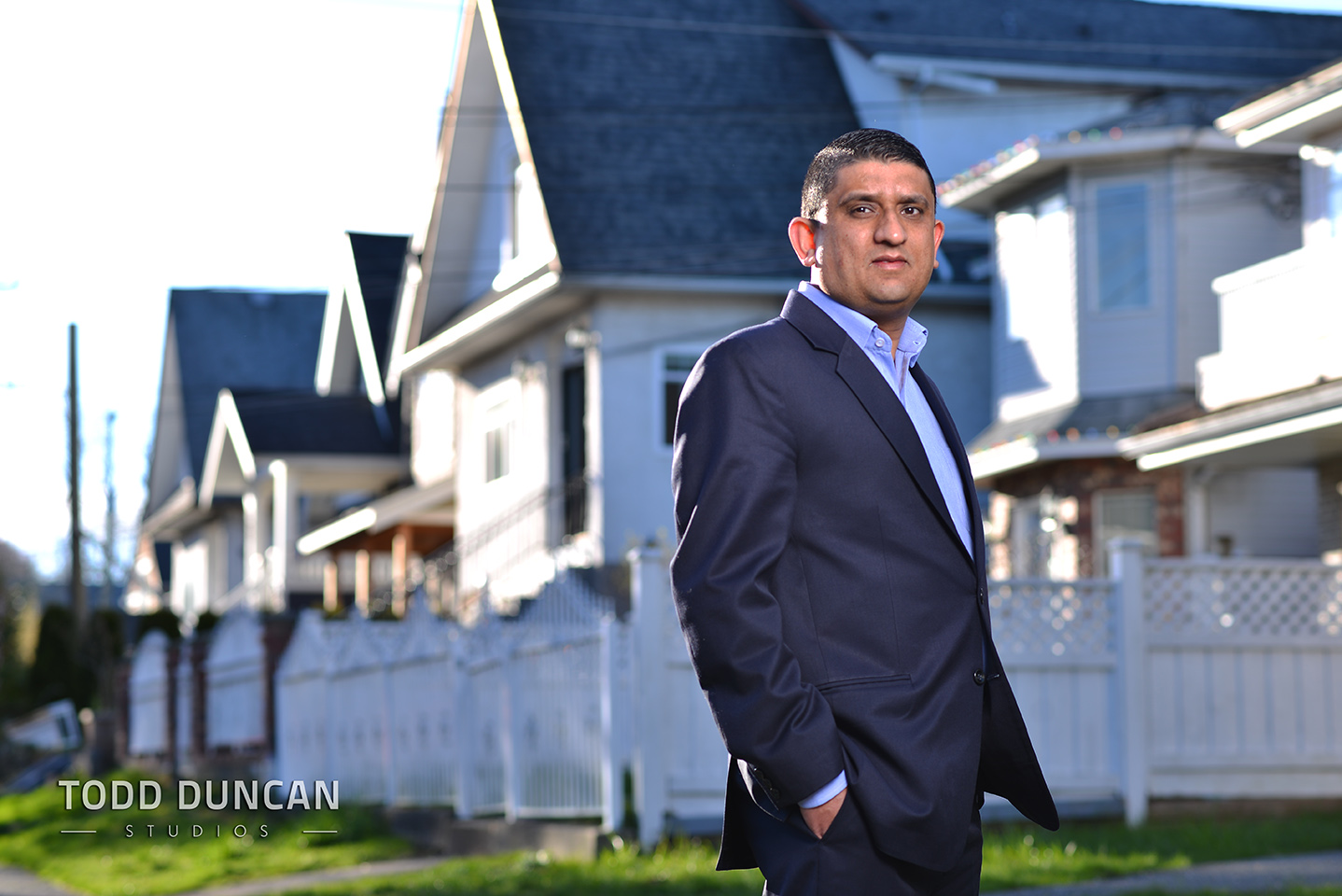My Listings
6369 DUMFRIES Street
Knight
Vancouver
V5P 3B5
$1,198,000
Residential Detached
beds: 5
baths: 4.0
2,424 sq. ft.
built: 2004
- Status:
- Sold
- Prop. Type:
- Residential Detached
- MLS® Num:
- V915841
- Bedrooms:
- 5
- Bathrooms:
- 4
- Year Built:
- 2004
The moment you walk into this IMMACULATE home you will discover the TRUE meaning of a "CUSTOM HOME". Only 7 yrs young, this home looks as though it was just recently completed. 3/4" genuine OAK HARDWOOD FLOORS through out, precision cuttiles, GRANITE windowsills, beautifully manicured lawns, and A/C make for FLAWLESS finishing and are only a few of the many features that make this beautiful home stand out from the rest. The ONE BED SUITE currently rents @ $650. The entire property is fully secured with fencing, gates, and a security sys with video camera. This home has everything from quality craftsmanship to a CENTRAL LOCATION and it won't be on the market long. Come have a look for yourself and make this your new "HOME".
- Price:
- $1,198,000
- Dwelling Type:
- House/Single Family
- Property Type:
- Residential Detached
- Home Style:
- 2 Storey w/Bsmt.
- Bedrooms:
- 5
- Bathrooms:
- 4.0
- Year Built:
- 2004
- Floor Area:
- 2,424 sq. ft.225 m2
- Lot Size:
- 4,007.526 sq. ft.372 m2
- MLS® Num:
- V915841
- Status:
- Sold
- Floor
- Type
- Size
- Other
- Main F.
- Living Room
- 13'3.96 m × 13'3.96 m
- -
- Main F.
- Kitchen
- 11'1"3.38 m × 8'6"2.59 m
- -
- Main F.
- Dining
- 12'11"3.94 m × 10'3.05 m
- -
- Main F.
- Nook
- 9'9"2.97 m × 9'7"2.92 m
- -
- Main F.
- Family Room
- 14'2"4.32 m × 12'2"3.71 m
- -
- Main F.
- Bedroom
- 10'3.05 m × 7'10"2.39 m
- -
- Main F.
- Entrance Hall
- 11'3"3.43 m × 9'11"3.02 m
- -
- Above
- Master Bedroom
- 14'2"4.32 m × 12'7"3.84 m
- -
- Above
- Bedroom
- 10'8"3.25 m × 10'3.05 m
- -
- Above
- Bedroom
- 13'3.96 m × 9'11"3.02 m
- -
- Above
- Walk-In Closet
- 5'8"1.73 m × 4'3"1.30 m
- -
- Bsmt
- Living Room
- 12'3.66 m × 6'8"2.03 m
- -
- Bsmt
- Kitchen
- 12'3.66 m × 6'8"2.03 m
- -
- Bsmt
- Bedroom
- 11'10"3.61 m × 8'11"2.72 m
- -
- Bsmt
- Laundry
- 11'4"3.45 m × 6'8"2.03 m
- -
- Floor
- Ensuite
- Pieces
- Other
- Main F.
- No
- 4
- Above
- Yes
- 4
- Above
- No
- 4
- Bsmt
- No
- 4
- -
- -
- -
- -
- -
- -
- -
- -
Larger map options:
Listed by RE/MAX Central
Data was last updated January 17, 2025 at 10:10 PM (UTC)
- RON BASRA
- RE/MAX SELECT REALTY
- 1 (604) 2309899
- Contact by Email
The data relating to real estate on this website comes in part from the MLS® Reciprocity program of either the Greater Vancouver REALTORS® (GVR), the Fraser Valley Real Estate Board (FVREB) or the Chilliwack and District Real Estate Board (CADREB). Real estate listings held by participating real estate firms are marked with the MLS® logo and detailed information about the listing includes the name of the listing agent. This representation is based in whole or part on data generated by either the GVR, the FVREB or the CADREB which assumes no responsibility for its accuracy. The materials contained on this page may not be reproduced without the express written consent of either the GVR, the FVREB or the CADREB.

