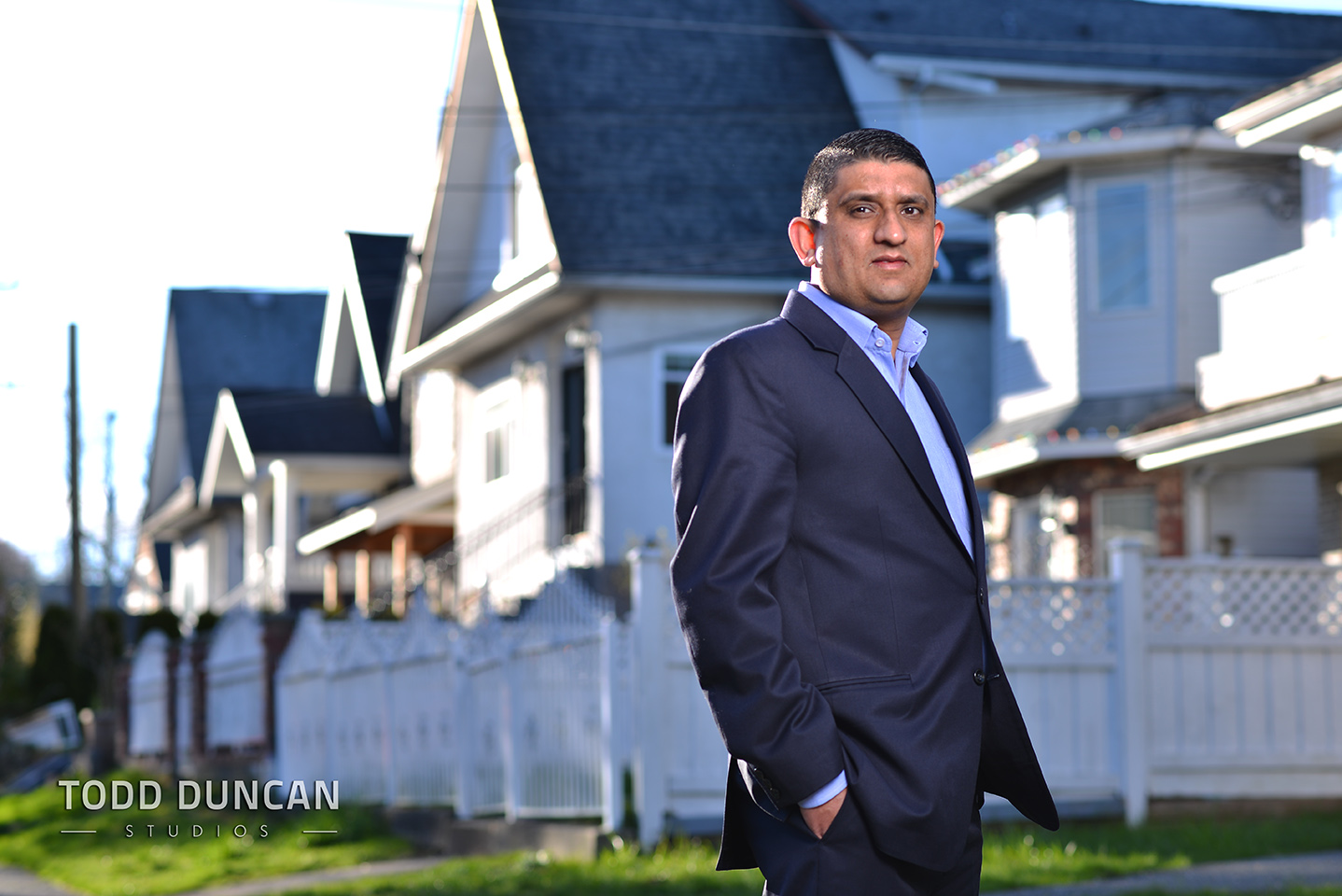My Listings
6193 BEATRICE Street
Killarney VE
Vancouver
V5P 3R3
$2,498,000
Residential Detached
beds: 8
baths: 8.0
3,410 sq. ft.
built: 2018
- Status:
- Sold
- Prop. Type:
- Residential Detached
- MLS® Num:
- R2255355
- Sold Date:
- Apr 23, 2018
- Bedrooms:
- 8
- Bathrooms:
- 8
- Year Built:
- 2018
The Beauty on Beatrice !! 8 BEDROOMS/8 BATHROOMS with LANEWAY and LEGAL SUITE, plus POTENTIAL for another SUITE. The first floors sleek style has a fully open living, dining, and family area. The chef inspired kitchen has custom built cabinetry with Jenn-Air high end appliances such as: build in wall over, over sized double door fridge, gas range top, island for entertaining and extra storage + bonus wok kitchen. The second floor has 3 MASTER BEDROOMS 2 of which come with ample closet space and 2 full ensuite bathrooms. The THIRD main master bedroom has bay window seating, a deep almost walk-in closet, modern ensuite with soaker tub and separate walk-in shower, and large PRIVATE patio. Great location, short walk to schools, shopping, restaurants & MORE. Open House Sat/Sun Apr 21/22 2-4 PM
- Price:
- $2,498,000
- Dwelling Type:
- House/Single Family
- Property Type:
- Residential Detached
- Home Style:
- 2 Storey w/Bsmt.
- Bedrooms:
- 8
- Bathrooms:
- 8.0
- Year Built:
- 2018
- Floor Area:
- 3,410 sq. ft.317 m2
- Lot Size:
- 3,877 sq. ft.360 m2
- MLS® Num:
- R2255355
- Status:
- Sold
- Floor
- Type
- Size
- Other
- Main
- Family Room
- 14'8"4.47 m × 12'1"3.68 m
- -
- Main
- Dining Room
- 13'5"4.09 m × 9'2"2.80 m
- -
- Main
- Living Room
- 14'3"4.34 m × 11'7"3.53 m
- -
- Main
- Kitchen
- 13'6"4.11 m × 13'3"4.04 m
- -
- Main
- Wok Kitchen
- 8'5"2.57 m × 5'1.52 m
- -
- Above
- Master Bedroom
- 10'3"3.12 m × 10'2"3.10 m
- -
- Above
- Master Bedroom
- 11'5"3.48 m × 9'3"2.82 m
- -
- Above
- Master Bedroom
- 13'10"4.22 m × 11'10"3.61 m
- -
- Bsmt
- Bedroom
- 11'6"3.51 m × 9'2.74 m
- -
- Bsmt
- Bedroom
- 8'4"2.54 m × 8'4"2.54 m
- -
- Bsmt
- Kitchen
- 8'9"2.67 m × 8'6"2.59 m
- -
- Bsmt
- Living Room
- 9'2.74 m × 6'7"2.01 m
- -
- Bsmt
- Bedroom
- 10'10"3.30 m × 7'8"2.34 m
- -
- Bsmt
- Recreation Room
- 13'10"4.22 m × 10'10"3.30 m
- -
- Below
- Kitchen
- 8'2.44 m × 7'2.13 m
- -
- Below
- Living Room
- 12'7"3.83 m × 11'7"3.53 m
- -
- Below
- Bedroom
- 9'4"2.84 m × 8'8"2.64 m
- -
- Below
- Bedroom
- 10'3.05 m × 9'6"2.90 m
- -
- Floor
- Ensuite
- Pieces
- Other
- Main
- No
- 2
- Above
- Yes
- 3
- Above
- Yes
- 3
- Above
- Yes
- 4
- Bsmt
- No
- 3
- Bsmt
- No
- 4
- Below
- No
- 3
- Below
- Yes
- 3
Larger map options:
Listed by RE/MAX Select Realty
Data was last updated January 18, 2025 at 05:10 PM (UTC)
- RON BASRA
- RE/MAX SELECT REALTY
- 1 (604) 2309899
- Contact by Email
The data relating to real estate on this website comes in part from the MLS® Reciprocity program of either the Greater Vancouver REALTORS® (GVR), the Fraser Valley Real Estate Board (FVREB) or the Chilliwack and District Real Estate Board (CADREB). Real estate listings held by participating real estate firms are marked with the MLS® logo and detailed information about the listing includes the name of the listing agent. This representation is based in whole or part on data generated by either the GVR, the FVREB or the CADREB which assumes no responsibility for its accuracy. The materials contained on this page may not be reproduced without the express written consent of either the GVR, the FVREB or the CADREB.

My Featured Listings
Featured listing
1 - 351 38TH Avenue East
$2,038,000
RE/MAX Select Realty and Stilhavn Real Estate Services
