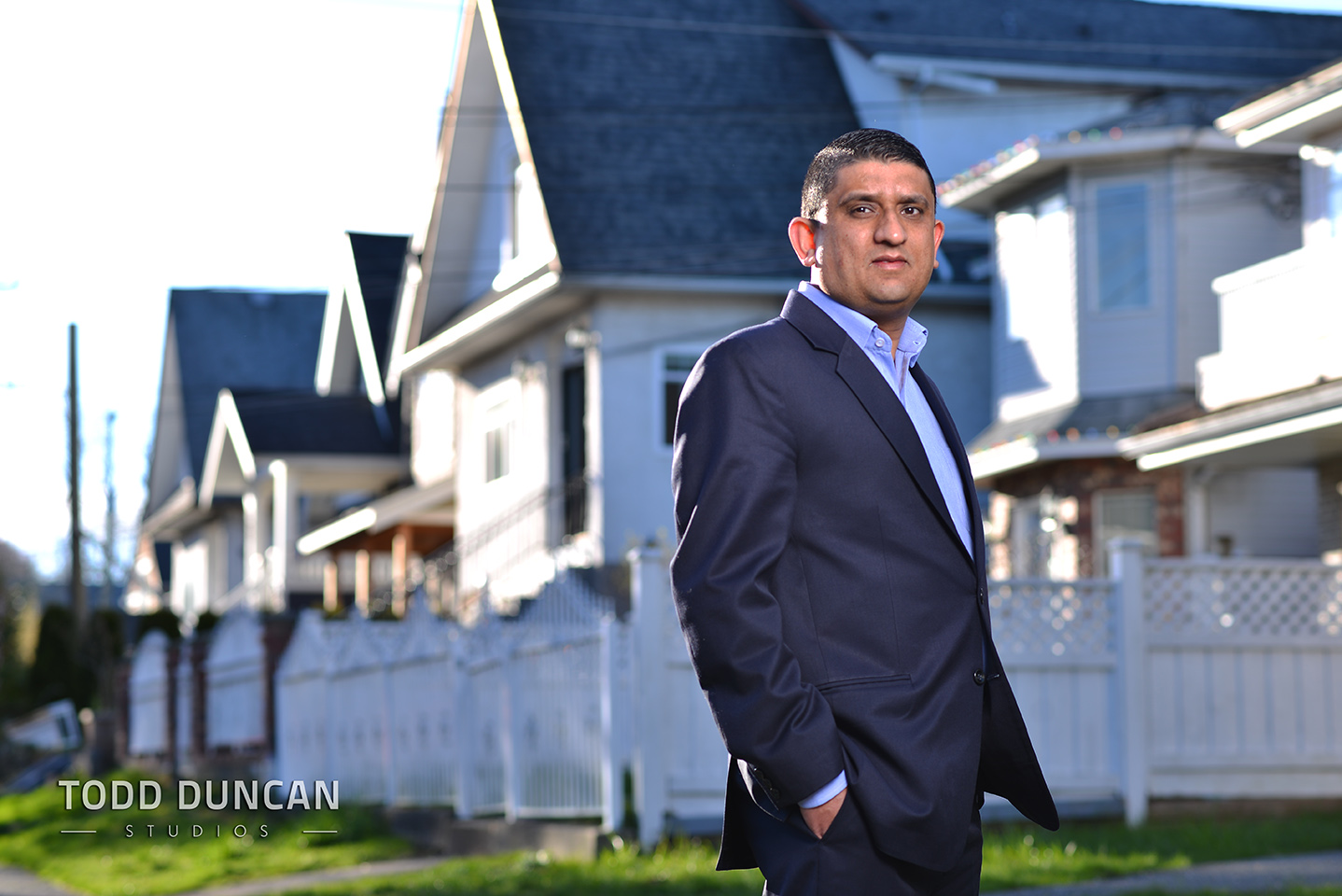My Listings
6186 PORTLAND Street
South Slope
Burnaby
V5J 2S2
$1,698,000
Residential Attached
beds: 5
baths: 4.0
2,387 sq. ft.
built: 2016
- Status:
- Sold
- Prop. Type:
- Residential Attached
- MLS® Num:
- R2091628
- Sold Date:
- Sep 16, 2016
- Bedrooms:
- 5
- Bathrooms:
- 4
- Year Built:
- 2016
One of the LARGEST DUPLEXES built in recent years. Total of 5 BEDROOMS, DEN, 4 BATHS. POTENTIAL FOR ONE BEDROOM AND 2 BEDROOM SUITES. This open concept single level floorplan creates a modern & convenient living space for everyday life and entertaining friends. Kitchen features stainless steel appliances, undermount sinks, 5 burner gas range and covered back deck with double glass doors. Large south facing back yard. Master Bedroom w/ a walk-in-closet with built in organizers & a full ensuite. Close to Clinton Elementary, Burnaby South Secondary, Metrotown, Highgate, Byrne Creek crossing, and parks.
- Price:
- $1,698,000
- Dwelling Type:
- 1/2 Duplex
- Property Type:
- Residential Attached
- Home Style:
- 2 Storey
- Bedrooms:
- 5
- Bathrooms:
- 4.0
- Year Built:
- 2016
- Floor Area:
- 2,387 sq. ft.222 m2
- Lot Size:
- 0 sq. ft.0 m2
- MLS® Num:
- R2091628
- Status:
- Sold
- Floor
- Type
- Size
- Other
- Main
- Living Room
- 11'10"3.61 m × 10'10"3.30 m
- -
- Main
- Dining Room
- 13'4"4.06 m × 8'10"2.69 m
- -
- Main
- Kitchen
- 14'9"4.50 m × 13'4"4.06 m
- -
- Main
- Master Bedroom
- 12'3"3.73 m × 10'9"3.28 m
- -
- Main
- Bedroom
- 11'10"3.61 m × 9'11"3.02 m
- -
- Main
- Bedroom
- 11'10"3.61 m × 9'11"3.02 m
- -
- Below
- Recreation Room
- 15'6"4.72 m × 12'2"3.71 m
- -
- Below
- Bedroom
- 11'10"3.61 m × 9'4"2.84 m
- -
- Below
- Bedroom
- 11'10"3.61 m × 9'2"2.79 m
- -
- Below
- Flex Room
- 13'2"4.01 m × 12'7"3.84 m
- -
- Below
- Den
- 11'4"3.45 m × 7'5"2.26 m
- -
- Floor
- Ensuite
- Pieces
- Other
- Main
- No
- 4
- Main
- Yes
- 4
- Below
- No
- 4
- Below
- No
- 4
Virtual Tour
Larger map options:
Listed by RE/MAX Select Realty
Data was last updated January 16, 2025 at 06:10 PM (UTC)
- RON BASRA
- RE/MAX SELECT REALTY
- 1 (604) 2309899
- Contact by Email
The data relating to real estate on this website comes in part from the MLS® Reciprocity program of either the Greater Vancouver REALTORS® (GVR), the Fraser Valley Real Estate Board (FVREB) or the Chilliwack and District Real Estate Board (CADREB). Real estate listings held by participating real estate firms are marked with the MLS® logo and detailed information about the listing includes the name of the listing agent. This representation is based in whole or part on data generated by either the GVR, the FVREB or the CADREB which assumes no responsibility for its accuracy. The materials contained on this page may not be reproduced without the express written consent of either the GVR, the FVREB or the CADREB.

