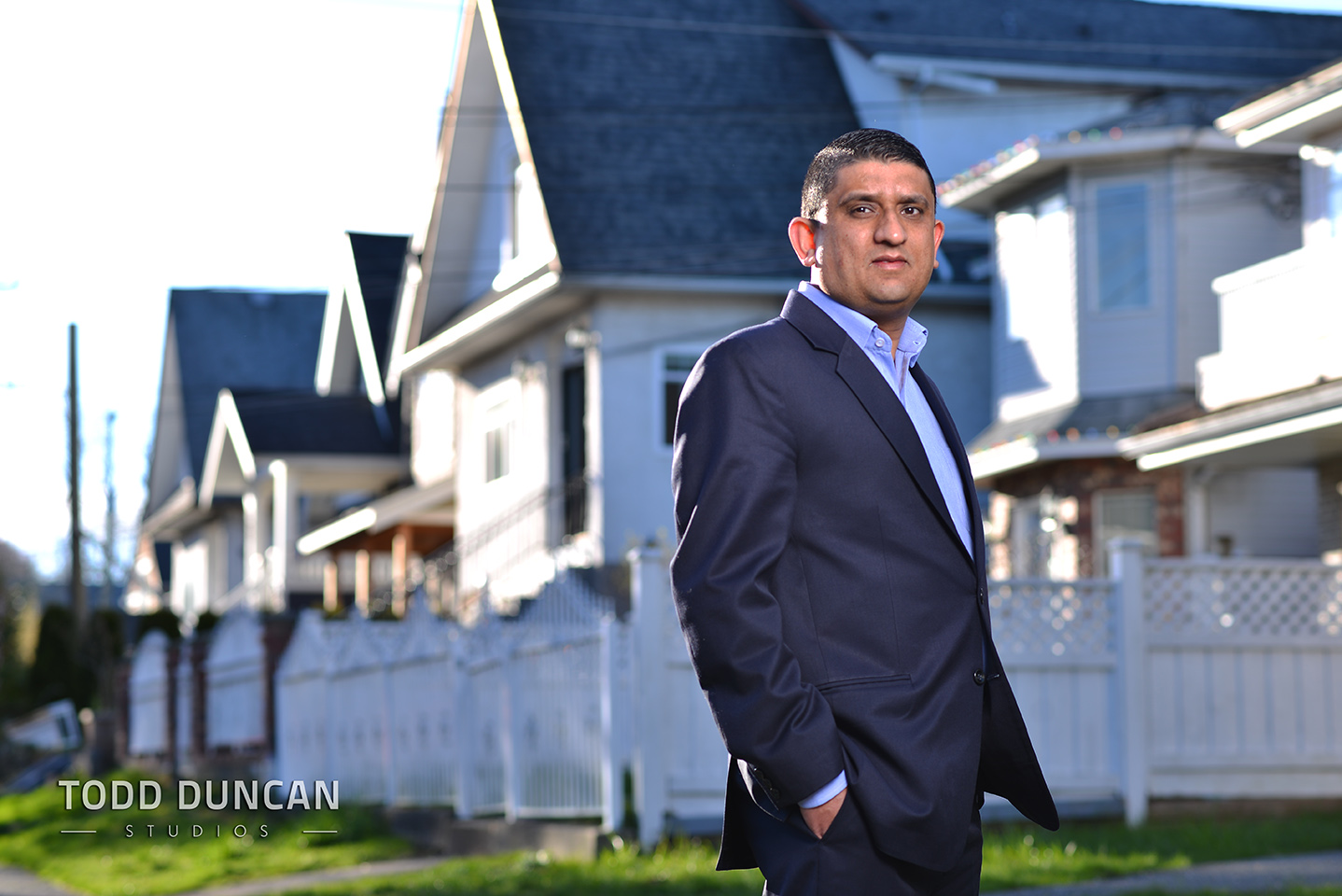My Listings
5987 LEIBLY Avenue
Upper Deer Lake
Burnaby
V5E 3C7
$2,198,000
Residential Detached
beds: 6
baths: 7.0
5,053 sq. ft.
built: 2004
- Status:
- Sold
- Prop. Type:
- Residential Detached
- MLS® Num:
- V833349
- Bedrooms:
- 6
- Bathrooms:
- 7
- Year Built:
- 2004
TRULY AN ARCHITECTURAL MASTERPIECE! This one of a kind, 6 bedroom, 7 bathroom Luxury home is fully complete with granite and marble atop every surface. Custom kitchen cabinets and breakfast area make family eating a pleasure as themorning sun warms you. The front yard features a small pond and waterfall to wow even the most exquisite ones. The master bedroom is positively the gem of the house with its own private balcony and ensuite spa-style bathroom complete with jacuzzi tub and his & her sinks. With an entertainment room below and built-in custom bar, this room is breathtaking.
- Price:
- $2,198,000
- Dwelling Type:
- House/Single Family
- Property Type:
- Residential Detached
- Home Style:
- 2 Storey w/Bsmt.
- Bedrooms:
- 6
- Bathrooms:
- 7.0
- Year Built:
- 2004
- Floor Area:
- 5,053 sq. ft.469 m2
- Lot Size:
- 0 sq. ft.0 m2
- MLS® Num:
- V833349
- Status:
- Sold
- Floor
- Type
- Size
- Other
- Main F.
- Living Room
- 21'5"6.53 m × 18'5"5.61 m
- -
- Main F.
- Kitchen
- 19'6"5.94 m × 18'2"5.54 m
- -
- Main F.
- Dining
- 14'3"4.34 m × 12'4"3.76 m
- -
- Main F.
- Entrance Hall
- 12'5"3.78 m × 9'5"2.87 m
- -
- Main F.
- Family Room
- 16'5"5.00 m × 15'3"4.65 m
- -
- Main F.
- Bedroom
- 17'6"5.33 m × 15'8"4.78 m
- -
- Above
- Master Bedroom
- 22'2"6.76 m × 14'8"4.47 m
- -
- Above
- Bedroom
- 14'5"4.39 m × 11'9"3.58 m
- -
- Above
- Bedroom
- 13'8"4.17 m × 13'6"4.11 m
- -
- Above
- Bedroom
- 18'8"5.69 m × 15'8"4.78 m
- -
- Above
- Walk-In Closet
- 10'2"3.10 m × 6'6"1.98 m
- -
- Bsmt
- Recreation Room
- 25'7.62 m × 14'4.27 m
- -
- Bsmt
- Recreation Room
- 14'4.27 m × 8'2.44 m
- -
- Bsmt
- Media Room
- 19'5.79 m × 17'5.18 m
- -
- Bsmt
- Bedroom
- 16'4.88 m × 14'4"4.37 m
- -
- Bsmt
- Walk-In Closet
- 5'1.52 m × 5'1.52 m
- -
- Floor
- Ensuite
- Pieces
- Other
- Above
- Yes
- 5
- Above
- Yes
- 5
- Main F.
- No
- 4
- Main F.
- No
- 2
- Main F.
- Yes
- 4
- Bsmt
- Yes
- 3
- Bsmt
- No
- 2
- -
- -
Larger map options:
Listed by RE/MAX Central
Data was last updated January 16, 2025 at 06:10 PM (UTC)
- RON BASRA
- RE/MAX SELECT REALTY
- 1 (604) 2309899
- Contact by Email
The data relating to real estate on this website comes in part from the MLS® Reciprocity program of either the Greater Vancouver REALTORS® (GVR), the Fraser Valley Real Estate Board (FVREB) or the Chilliwack and District Real Estate Board (CADREB). Real estate listings held by participating real estate firms are marked with the MLS® logo and detailed information about the listing includes the name of the listing agent. This representation is based in whole or part on data generated by either the GVR, the FVREB or the CADREB which assumes no responsibility for its accuracy. The materials contained on this page may not be reproduced without the express written consent of either the GVR, the FVREB or the CADREB.

