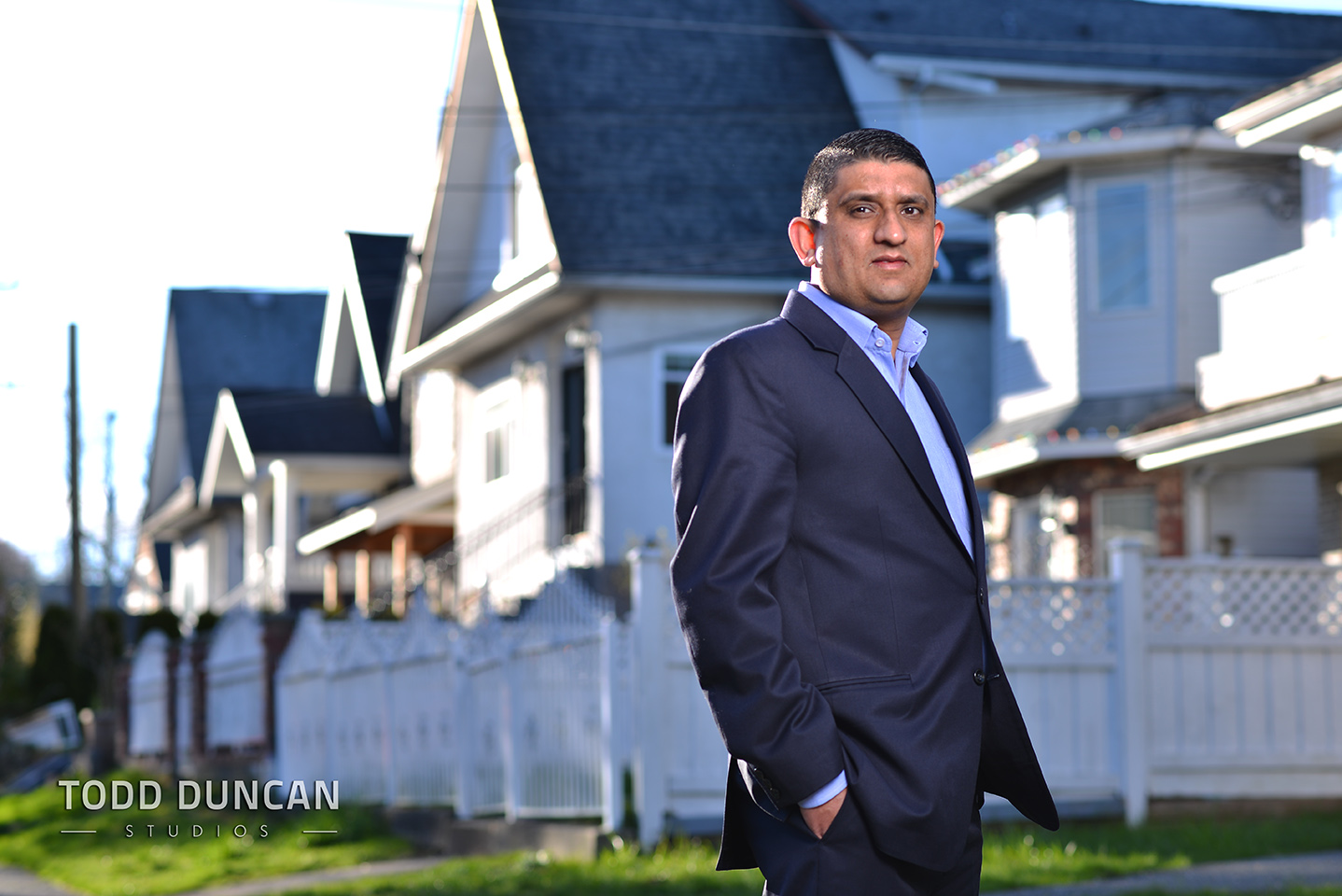My Listings
5171 MCKEE Street
South Slope
Burnaby
V5J 2T5
$1,498,000
Residential Detached
beds: 5
baths: 5.0
3,017 sq. ft.
built: 2014
- Status:
- Sold
- Prop. Type:
- Residential Detached
- MLS® Num:
- V1090976
- Sold Date:
- Oct 27, 2014
- Bedrooms:
- 5
- Bathrooms:
- 5
- Year Built:
- 2014
Immaculate Artistry illustrates this Exquisite Modern Home with gorgeous SOUTH FACING ROOFTOP DECK. Excellent open concept main floor plan with heated TILE FLOOR opens up to a large deck for outdoor living area. The gourmet kitchen boasts beautiful QUARTZ countertops with Stainless Steel appliances and a central island. Main floor consists of a bright and open living space, dining area, kitchen, SPICE KITCHEN, office and a family room with GAS FIREPLACE to meet all family needs. Basement consists of 1 Bedroom Legal Suite. Professional landscaping wraps this home with a fully fenced backyard. Built in AC & HRV. MUST SEE home!
- Price:
- $1,498,000
- Dwelling Type:
- House/Single Family
- Property Type:
- Residential Detached
- Home Style:
- 2 Storey w/Bsmt.
- Bedrooms:
- 5
- Bathrooms:
- 5.0
- Year Built:
- 2014
- Floor Area:
- 3,017 sq. ft.280 m2
- Lot Size:
- 4,826 sq. ft.448 m2
- MLS® Num:
- V1090976
- Status:
- Sold
- Floor
- Type
- Size
- Other
- Main F.
- Living Room
- 11'10"3.61 m × 11'10"3.61 m
- -
- Main F.
- Dining
- 17'5.18 m × 9'11"3.02 m
- -
- Main F.
- Family Room
- 16'10"5.13 m × 12'2"3.71 m
- -
- Main F.
- Kitchen
- 19'6"5.94 m × 10'8"3.25 m
- -
- Main F.
- Wok Kitchen
- 9'8"2.95 m × 5'1"1.55 m
- -
- Main F.
- Office
- 9'6"2.90 m × 9'6"2.90 m
- -
- Main F.
- Foyer
- 8'5"2.57 m × 6'5"1.96 m
- -
- Above
- Master Bedroom
- 15'4"4.67 m × 13'6"4.11 m
- -
- Above
- Bedroom
- 15'9"4.80 m × 11'5"3.48 m
- -
- Above
- Bedroom
- 10'6"3.20 m × 9'9"2.97 m
- -
- Above
- Bedroom
- 10'11"3.33 m × 10'2"3.10 m
- -
- Below
- Living Room
- 10'4"3.15 m × 10'2"3.10 m
- -
- Below
- Kitchen
- 11'6"3.51 m × 9'2.74 m
- -
- Below
- Bedroom
- 10'11"3.33 m × 7'1"2.16 m
- -
- Floor
- Ensuite
- Pieces
- Other
- Main F.
- No
- 2
- Above
- Yes
- 6
- Above
- Yes
- 4
- Above
- Yes
- 4
- Below
- No
- 4
Virtual Tour
Larger map options:
Listed by RE/MAX Select Realty
Data was last updated January 16, 2025 at 03:10 PM (UTC)
- RON BASRA
- RE/MAX SELECT REALTY
- 1 (604) 2309899
- Contact by Email
The data relating to real estate on this website comes in part from the MLS® Reciprocity program of either the Greater Vancouver REALTORS® (GVR), the Fraser Valley Real Estate Board (FVREB) or the Chilliwack and District Real Estate Board (CADREB). Real estate listings held by participating real estate firms are marked with the MLS® logo and detailed information about the listing includes the name of the listing agent. This representation is based in whole or part on data generated by either the GVR, the FVREB or the CADREB which assumes no responsibility for its accuracy. The materials contained on this page may not be reproduced without the express written consent of either the GVR, the FVREB or the CADREB.

My Featured Listings
Featured listing
1085 62 Avenue East
$2,298,000
Evergreen West Realty and RE/MAX Select Realty
Featured listing
2 - 351 38TH Avenue East
$2,125,000
RE/MAX Select Realty and Stilhavn Real Estate Services
