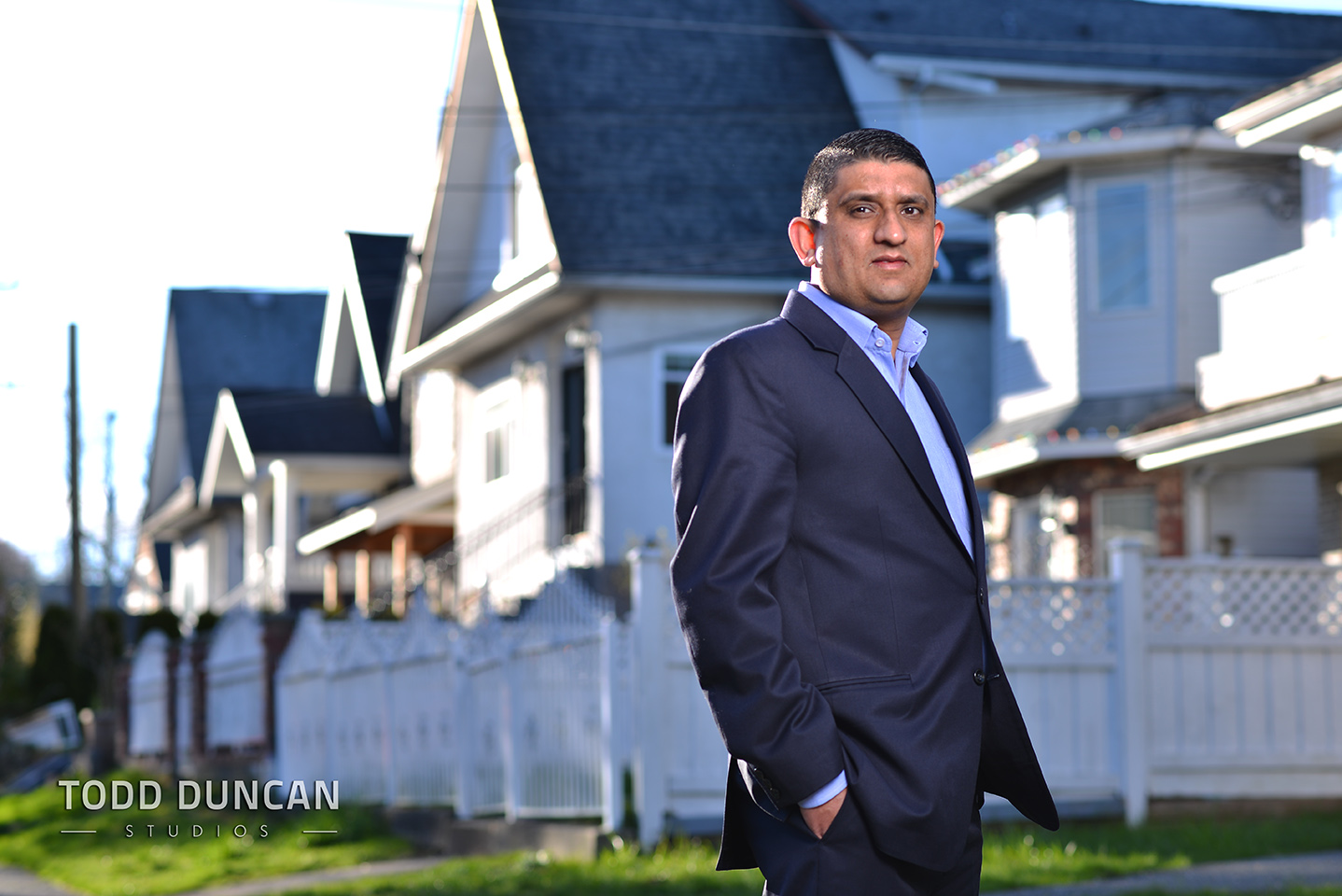My Listings
37 9800 ODLIN Road
West Cambie
Richmond
V6X 0C2
$563,800
Residential Attached
beds: 3
baths: 3.0
1,350 sq. ft.
built: 2008
- Status:
- Sold
- Prop. Type:
- Residential Attached
- MLS® Num:
- V816980
- Bedrooms:
- 3
- Bathrooms:
- 3
- Year Built:
- 2008
"Hennessy Green" built by Polygon, an award winning developer. This elegant 3 bedroom, 2 1/2 bathroom townhome boasts the best 3 bedrm layout in the complex, 9' ceilings, B/I A/C, designer paints, granite countertops,& S/S appliances.Owner has spent over $4,000 in developer upgrades for alarm system, wood flooring, & garburator. BONUS - additional street parking outside your doorstep. It is centrally located & easily accessible to Vancouver, DTWN, New West & Surrey. In close proximity to transit, shopping, schools, & recreation. This unit is in showroom condition with pride of ownership & is truly a pleasure to show. Balance of 2-5-10 warranty. First Open House: March 27th & 28th: 1-4pm.
- Price:
- $563,800
- Dwelling Type:
- Townhouse
- Property Type:
- Residential Attached
- Home Style:
- 3 Storey
- Bedrooms:
- 3
- Bathrooms:
- 3.0
- Year Built:
- 2008
- Floor Area:
- 1,350 sq. ft.125 m2
- Lot Size:
- 0 sq. ft.0 m2
- MLS® Num:
- V816980
- Status:
- Sold
- Floor
- Type
- Size
- Other
- Main F.
- Living Room
- 15'4.57 m × 11'4"3.45 m
- -
- Main F.
- Kitchen
- 13'4"4.06 m × 11'3.35 m
- -
- Main F.
- Dining
- 12'3.66 m × 11'4"3.45 m
- -
- Main F.
- Nook
- 8'2"2.49 m × 8'2"2.49 m
- -
- Above
- Master Bedroom
- 13'4"4.06 m × 11'4"3.45 m
- -
- Above
- Bedroom
- 11'3.35 m × 8'6"2.59 m
- -
- Above
- Bedroom
- 11'3.35 m × 8'1"2.46 m
- -
- Floor
- Ensuite
- Pieces
- Other
- Main F.
- No
- 2
- Above
- No
- 4
- Above
- Yes
- 5
- -
- -
- -
- -
- -
- -
- -
- -
- -
- -
Larger map options:
Listed by RE/MAX Central
Data was last updated January 16, 2025 at 03:10 PM (UTC)
- RON BASRA
- RE/MAX SELECT REALTY
- 1 (604) 2309899
- Contact by Email
The data relating to real estate on this website comes in part from the MLS® Reciprocity program of either the Greater Vancouver REALTORS® (GVR), the Fraser Valley Real Estate Board (FVREB) or the Chilliwack and District Real Estate Board (CADREB). Real estate listings held by participating real estate firms are marked with the MLS® logo and detailed information about the listing includes the name of the listing agent. This representation is based in whole or part on data generated by either the GVR, the FVREB or the CADREB which assumes no responsibility for its accuracy. The materials contained on this page may not be reproduced without the express written consent of either the GVR, the FVREB or the CADREB.

My Featured Listings
Featured listing
1085 62 Avenue East
$2,298,000
Evergreen West Realty and RE/MAX Select Realty
Featured listing
2 - 351 38TH Avenue East
$2,125,000
RE/MAX Select Realty and Stilhavn Real Estate Services
