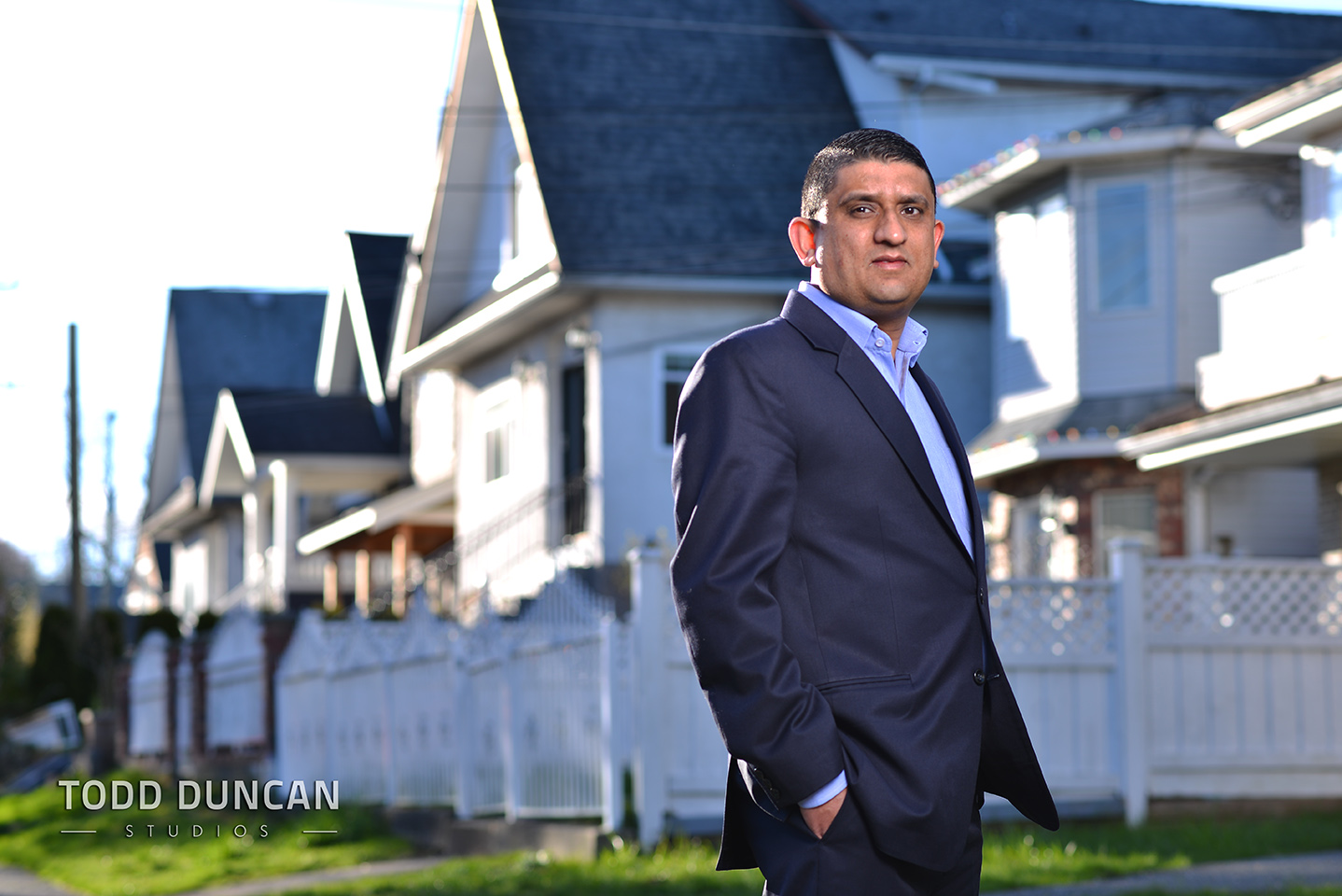My Listings
2296 E 37TH Avenue
Victoria VE
Vancouver
V5P 1G5
$1,549,000
Residential Detached
beds: 5
baths: 3.0
2,227 sq. ft.
built: 1976
- Status:
- Sold
- Prop. Type:
- Residential Detached
- MLS® Num:
- R2583392
- Sold Date:
- Jul 14, 2021
- Bedrooms:
- 5
- Bathrooms:
- 3
- Year Built:
- 1976
Constructed over two levels, this home enjoys abundant natural light and a layout designed for easy living and entertaining. The ground floor incorporates a generously proportioned kitchen, welcoming living and dining room, and laundry. Upstairs you will find three spacious bedrooms with a warm and cozy living room. Two bedroom suite generates $1300. With transport, schools, shops, dining & leisure facilities and parks within easy reach, this is the ideal place to call home.
- Price:
- $1,549,000
- Dwelling Type:
- House/Single Family
- Property Type:
- Residential Detached
- Home Style:
- 2 Storey
- Bedrooms:
- 5
- Bathrooms:
- 3.0
- Year Built:
- 1976
- Floor Area:
- 2,227 sq. ft.207 m2
- Lot Size:
- 3,497 sq. ft.325 m2
- MLS® Num:
- R2583392
- Status:
- Sold
- Floor
- Type
- Size
- Other
- Main
- Living Room
- 18'9"5.72 m × 13'5"4.09 m
- -
- Main
- Dining Room
- 11'6"3.51 m × 8'2.44 m
- -
- Main
- Kitchen
- 11'6"3.51 m × 8'2.44 m
- -
- Main
- Eating Area
- 11'5"3.48 m × 7'11"2.41 m
- -
- Main
- Master Bedroom
- 12'6"3.81 m × 11'3.35 m
- -
- Main
- Bedroom
- 11'3.35 m × 8'11"2.72 m
- -
- Main
- Bedroom
- 12'6"3.81 m × 10'3"3.12 m
- -
- Below
- Bedroom
- 10'9"3.28 m × 8'11"2.72 m
- -
- Below
- Living Room
- 14'2"4.32 m × 12'9"3.89 m
- -
- Below
- Bedroom
- 10'9"3.28 m × 9'4"2.84 m
- -
- Below
- Kitchen
- 12'4"3.76 m × 11'3"3.43 m
- -
- Below
- Laundry
- 8'3"2.51 m × 7'9"2.36 m
- -
- Below
- Foyer
- 14'7"4.44 m × 7'9"2.36 m
- -
- Floor
- Ensuite
- Pieces
- Other
- Main
- Yes
- 2
- Main
- No
- 3
- Below
- No
- 3
-
Photo 1 of 21
-
Photo 2 of 21
-
Photo 3 of 21
-
Photo 4 of 21
-
Photo 5 of 21
-
Photo 6 of 21
-
Photo 7 of 21
-
Photo 8 of 21
-
Photo 9 of 21
-
Photo 10 of 21
-
Photo 11 of 21
-
Photo 12 of 21
-
Photo 13 of 21
-
Photo 14 of 21
-
Photo 15 of 21
-
Photo 16 of 21
-
Photo 17 of 21
-
Photo 18 of 21
-
Photo 19 of 21
-
Photo 20 of 21
-
Photo 21 of 21
Larger map options:
Listed by RE/MAX Select Realty
Data was last updated January 16, 2025 at 03:10 PM (UTC)
- RON BASRA
- RE/MAX SELECT REALTY
- 1 (604) 2309899
- Contact by Email
The data relating to real estate on this website comes in part from the MLS® Reciprocity program of either the Greater Vancouver REALTORS® (GVR), the Fraser Valley Real Estate Board (FVREB) or the Chilliwack and District Real Estate Board (CADREB). Real estate listings held by participating real estate firms are marked with the MLS® logo and detailed information about the listing includes the name of the listing agent. This representation is based in whole or part on data generated by either the GVR, the FVREB or the CADREB which assumes no responsibility for its accuracy. The materials contained on this page may not be reproduced without the express written consent of either the GVR, the FVREB or the CADREB.

My Featured Listings
Featured listing
1085 62 Avenue East
$2,298,000
Evergreen West Realty and RE/MAX Select Realty
Featured listing
2 - 351 38TH Avenue East
$2,125,000
RE/MAX Select Realty and Stilhavn Real Estate Services
