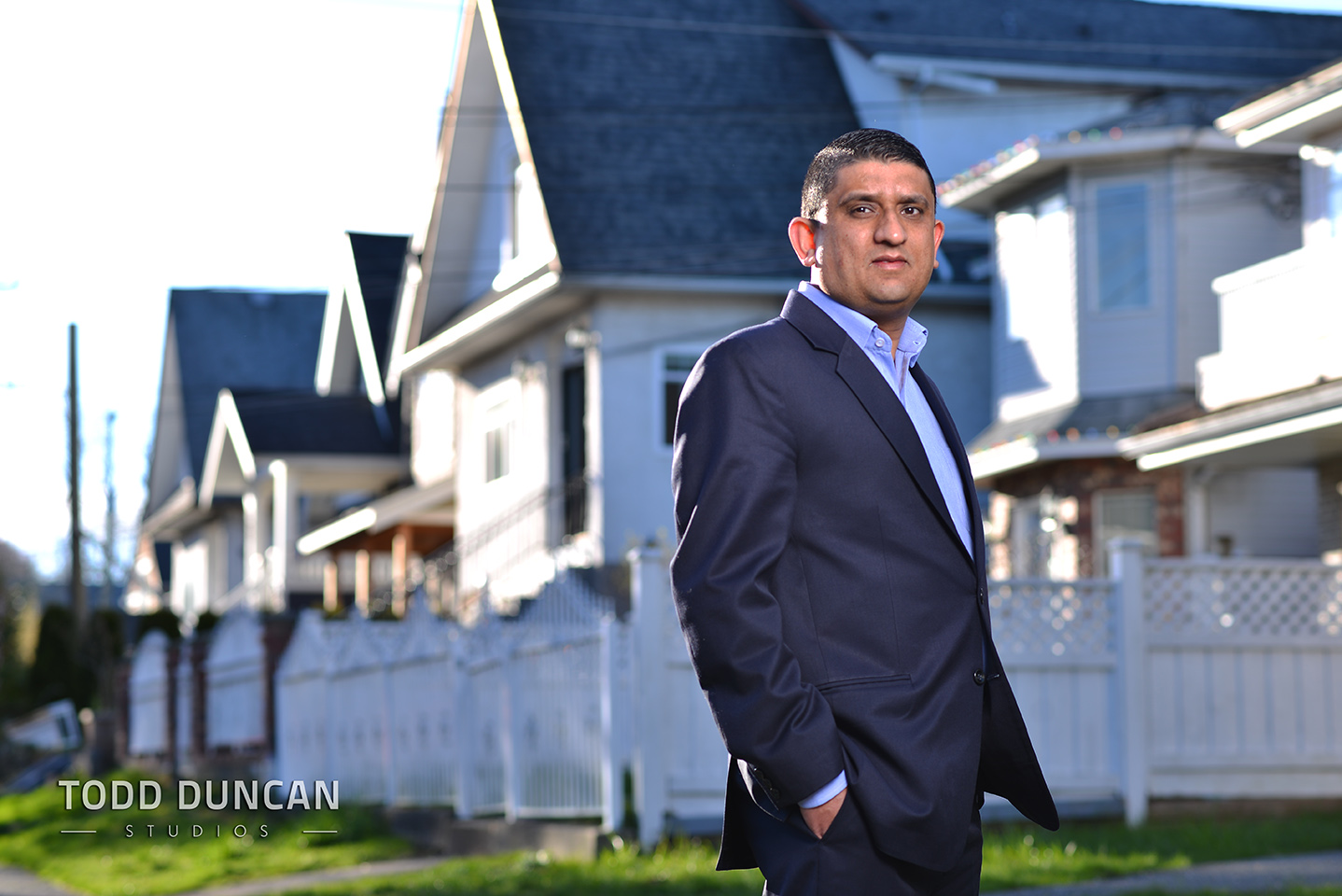My Listings
1348 E 18TH Avenue
Knight
Vancouver
V5V 1H6
$1,299,000
Residential Attached
beds: 3
baths: 3.0
1,169 sq. ft.
built: 2017
SOLD OVER THE LISTING PRICE!
- Status:
- Sold
- Prop. Type:
- Residential Attached
- MLS® Num:
- R2214853
- Sold Date:
- Oct 23, 2017
- Bedrooms:
- 3
- Bathrooms:
- 3
- Year Built:
- 2017
Don’t let the SQFT mislead you as this ½ duplex shows LARGER! Located in the PRIME Cedar Cottage area, falling in the Charles Dickens catchment. Just off the charming front porch, walk in through the foyer to a modern open concept first floor. The living, dining and kitchen area for this unit are perfectly arranged for entertaining family and guests. The sleek contemporary kitchen boasts top on the line Fisher Paykel stainless steel appliances, 5 burner gas range top, undermount sink and built in microwave. Above are 3 bedrooms along with the master bedroom which all have build in custom cabinetry for easy organization. The master has a private spa like ensuite with stand up rainfall shower, double sink & washer/dryer combo for your convenience.
- Price:
- $1,299,000
- Dwelling Type:
- 1/2 Duplex
- Property Type:
- Residential Attached
- Home Style:
- 2 Storey
- Bedrooms:
- 3
- Bathrooms:
- 3.0
- Year Built:
- 2017
- Floor Area:
- 1,169 sq. ft.109 m2
- Lot Size:
- 0 sq. ft.0 m2
- MLS® Num:
- R2214853
- Status:
- Sold
- Floor
- Type
- Size
- Other
- Main
- Foyer
- 5'8"1.73 m × 4'10"1.47 m
- -
- Main
- Living Room
- 15'2"4.62 m × 12'5"3.79 m
- -
- Main
- Dining Room
- 10'10"3.30 m × 10'6"3.20 m
- -
- Main
- Kitchen
- 10'11"3.33 m × 8'11"2.72 m
- -
- Main
- Storage
- 7'10"2.39 m × 4'10"1.47 m
- -
- Above
- Bedroom
- 11'3.35 m × 9'3"2.82 m
- -
- Above
- Bedroom
- 11'1"3.38 m × 8'2"2.49 m
- -
- Above
- Master Bedroom
- 10'3.05 m × 9'4"2.84 m
- -
- Floor
- Ensuite
- Pieces
- Other
- Main
- No
- 2
- Above
- Yes
- 4
- Above
- No
- 4
Larger map options:
Listed by RE/MAX Select Realty
Data was last updated January 18, 2025 at 07:10 AM (UTC)
- RON BASRA
- RE/MAX SELECT REALTY
- 1 (604) 2309899
- Contact by Email
The data relating to real estate on this website comes in part from the MLS® Reciprocity program of either the Greater Vancouver REALTORS® (GVR), the Fraser Valley Real Estate Board (FVREB) or the Chilliwack and District Real Estate Board (CADREB). Real estate listings held by participating real estate firms are marked with the MLS® logo and detailed information about the listing includes the name of the listing agent. This representation is based in whole or part on data generated by either the GVR, the FVREB or the CADREB which assumes no responsibility for its accuracy. The materials contained on this page may not be reproduced without the express written consent of either the GVR, the FVREB or the CADREB.

