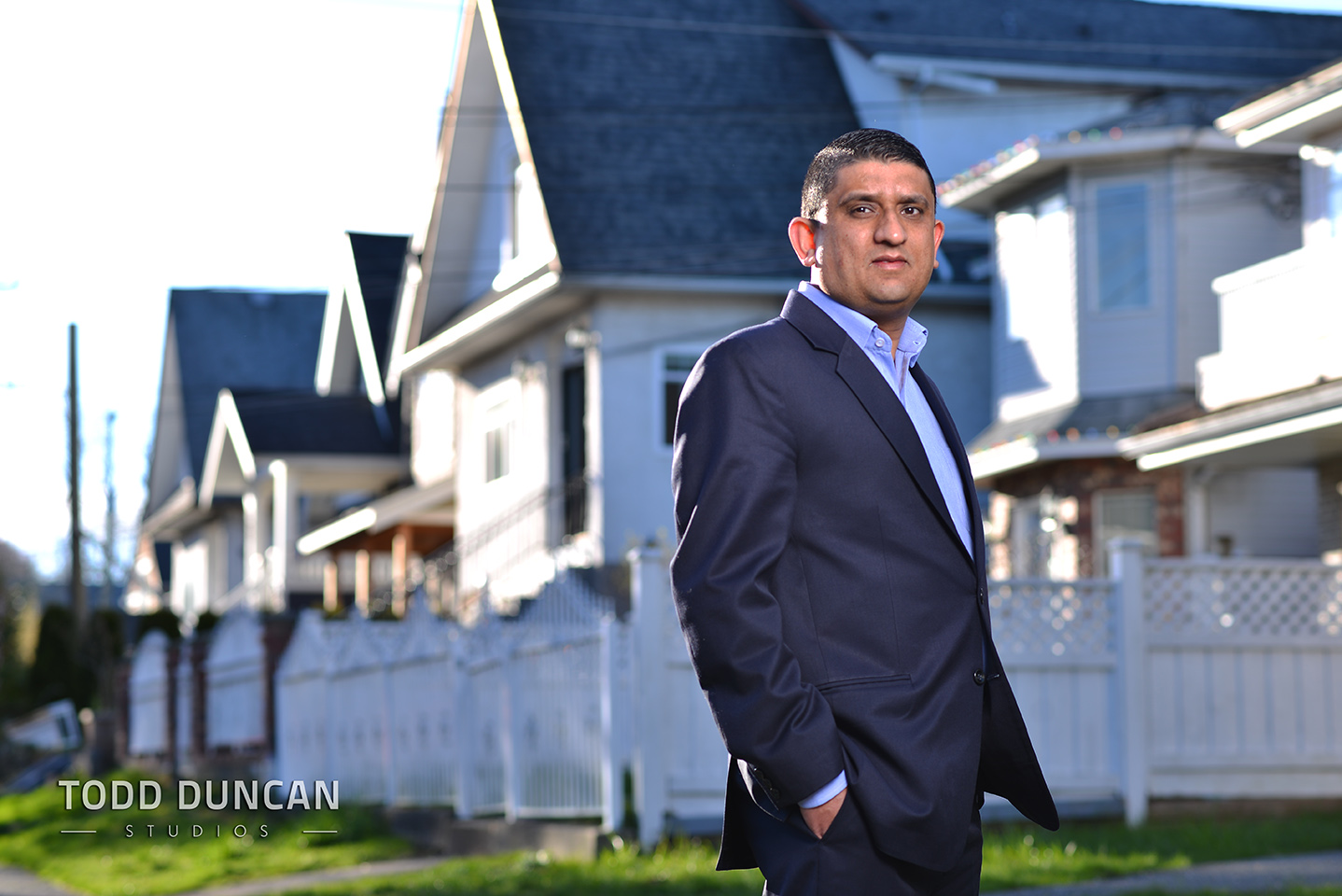My Listings
1267 E 28TH Avenue
Knight
Vancouver
V5V 2P8
$1,428,000
Residential Attached
beds: 3
baths: 3.0
1,455 sq. ft.
built: 2016
- Status:
- Sold
- Prop. Type:
- Residential Attached
- MLS® Num:
- R2124730
- Sold Date:
- Dec 08, 2016
- Bedrooms:
- 3
- Bathrooms:
- 3
- Year Built:
- 2016
Unique half duplex w/ open concept rarely found in a back unit. High ceilings on both floors w/ 3 spacious bedrooms (conveniently located on the same floor) & 2.5 bathrooms. Modern finishings w/ engineered hardwood floors & electric fireplace. Kitchen impresses w/ caesarstone countertops, stainless steel appliances, & 5 burner gas range. French doors from dining area open to outdoor entertaining space complete w/ BBQ & exceptionally large yard. Master suite features walk-in closet with organizers & large ensuite w/ double vanity and 2 additional bedrooms, full bathroom, & laundry. Also features single car garage, air con, HRV, and crawl space. Located near schools, transit, parks, rec centre, and shops along Fraser Street.
- Price:
- $1,428,000
- Dwelling Type:
- 1/2 Duplex
- Property Type:
- Residential Attached
- Home Style:
- 2 Storey
- Bedrooms:
- 3
- Bathrooms:
- 3.0
- Year Built:
- 2016
- Floor Area:
- 1,455 sq. ft.135 m2
- Lot Size:
- 0 sq. ft.0 m2
- MLS® Num:
- R2124730
- Status:
- Sold
- Floor
- Type
- Size
- Other
- Main
- Foyer
- 7'1"2.16 m × 4'11"1.50 m
- -
- Main
- Living Room
- 18'11"5.77 m × 16'10"5.13 m
- -
- Main
- Kitchen
- 10'8"3.25 m × 8'1"2.46 m
- -
- Main
- Dining Room
- 8'3"2.51 m × 8'1"2.46 m
- -
- Main
- Pantry
- 6'8"2.03 m × 5'2"1.58 m
- -
- Above
- Master Bedroom
- 14'1"4.29 m × 10'9"3.28 m
- -
- Above
- Walk-In Closet
- 7'10"2.39 m × 5'2"1.58 m
- -
- Above
- Bedroom
- 10'5"3.18 m × 8'11"2.72 m
- -
- Above
- Bedroom
- 10'5"3.18 m × 9'1"2.77 m
- -
- Floor
- Ensuite
- Pieces
- Other
- Main
- No
- 2
- Above
- Yes
- 3
- Above
- No
- 4
Larger map options:
Listed by RE/MAX Select Realty
Data was last updated January 18, 2025 at 06:10 AM (UTC)
- RON BASRA
- RE/MAX SELECT REALTY
- 1 (604) 2309899
- Contact by Email
The data relating to real estate on this website comes in part from the MLS® Reciprocity program of either the Greater Vancouver REALTORS® (GVR), the Fraser Valley Real Estate Board (FVREB) or the Chilliwack and District Real Estate Board (CADREB). Real estate listings held by participating real estate firms are marked with the MLS® logo and detailed information about the listing includes the name of the listing agent. This representation is based in whole or part on data generated by either the GVR, the FVREB or the CADREB which assumes no responsibility for its accuracy. The materials contained on this page may not be reproduced without the express written consent of either the GVR, the FVREB or the CADREB.

