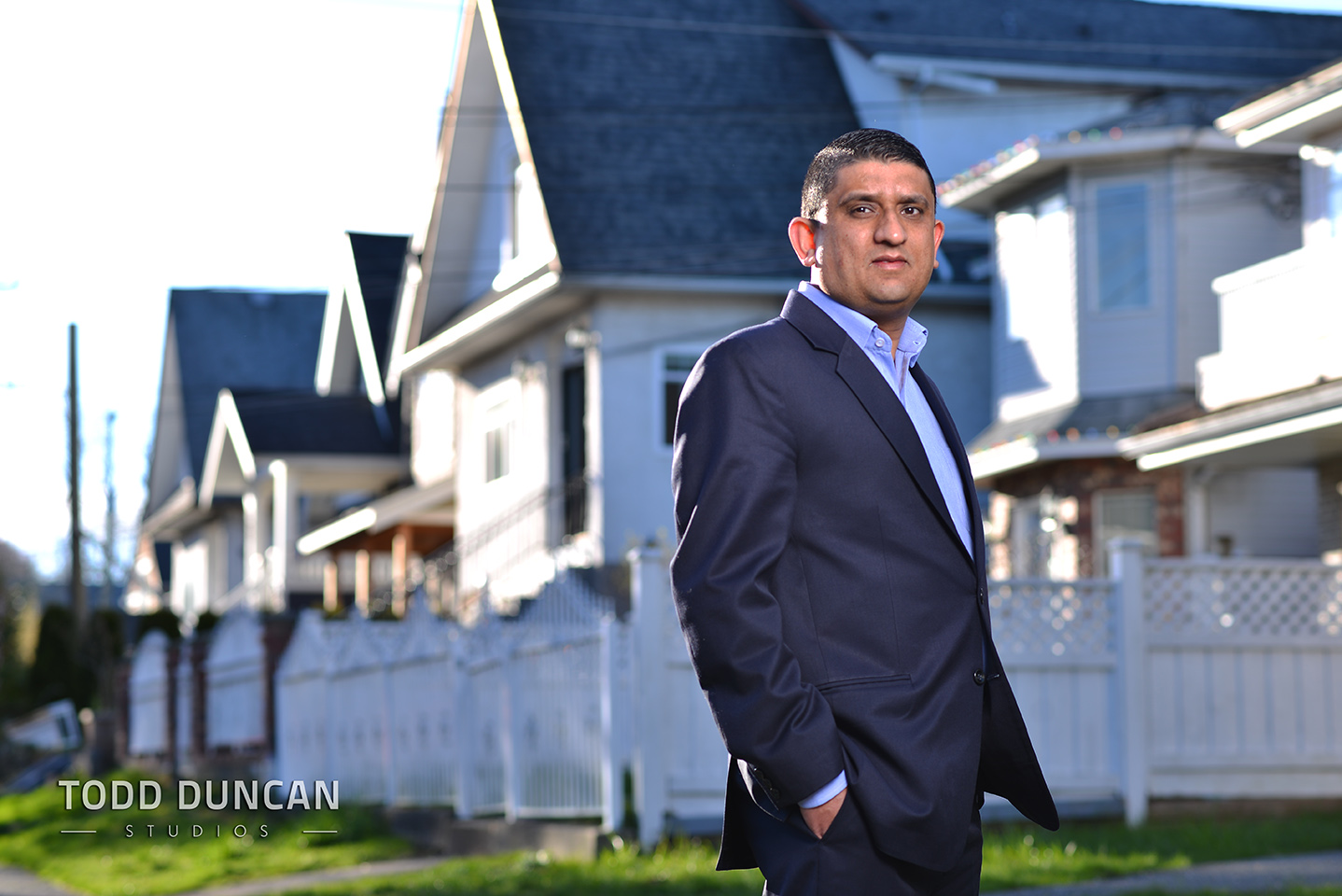My Listings
1190 E 15TH Avenue
Mount Pleasant VE
Vancouver
V5T 2S6
$1,999,999
Residential Attached
beds: 4
baths: 4.0
2,111 sq. ft.
built: 2019
- Status:
- Sold
- Prop. Type:
- Residential Attached
- MLS® Num:
- R2415459
- Sold Date:
- Nov 08, 2019
- Bedrooms:
- 4
- Bathrooms:
- 4
- Year Built:
- 2019
Stand Apart from the Crowd! Built by Pike Developments, Introducing the FIRST LUXURY Duplex Style Home in the highly sought after Cedar Cottage Community. With over 2000sqft, these 4Bed/3.5Bath homes were built to exceed standards with no expenses spared and impeccable attention to detail in every aspect. Features include CONTROL 4 home automation w/ 4 zone matrix amplifier. Low voltage rack units w/packaged routers & Ubiquiti WIFI Hubs on each floor. Fully equipped MEDIA room w/ 7.1 Dolby Surround Sound finished Origin Acoustic Speakers. Complete security system w/cameras and DVR, BUILT-IN CLOSETS. WOLF 6 burner gas range, WOLF drawer Microwave, SUB-ZERO fridge, ASKO washer/dryer. Custom Kohler, Hans Grohe and Brizo by Delta Ensuite Pkg. Power Remote operated Skylights with Screens. Lawn,Garden & Blvd irrigation w/ rain bird timer. Patios feature natural gas outlets boxes for your BBQ or Fire Pit. 2-5-10 Warranty Covered by TRAVELLERS WARRANTY!
- Price:
- $1,999,999
- Dwelling Type:
- 1/2 Duplex
- Property Type:
- Residential Attached
- Home Style:
- 2 Storey w/Bsmt.
- Bedrooms:
- 4
- Bathrooms:
- 4.0
- Year Built:
- 2019
- Floor Area:
- 2,111 sq. ft.196 m2
- Lot Size:
- 5,488 sq. ft.510 m2
- MLS® Num:
- R2415459
- Status:
- Sold
- Floor
- Type
- Size
- Other
- Main
- Living Room
- 9'6"2.90 m × 9'2.74 m
- -
- Main
- Foyer
- 8'5"2.57 m × 4'5"1.35 m
- -
- Main
- Dining Room
- 11'6"3.51 m × 10'2"3.10 m
- -
- Main
- Eating Area
- 12'9"3.89 m × 10'6"3.20 m
- -
- Main
- Kitchen
- 13'9"4.19 m × 10'4"3.15 m
- -
- Main
- Patio
- 16'4.88 m × 11'9"3.58 m
- -
- Above
- Bedroom
- 12'2"3.71 m × 9'2.74 m
- -
- Above
- Bedroom
- 13'5"4.09 m × 10'3"3.12 m
- -
- Above
- Laundry
- 5'5"1.65 m × 4'9"1.45 m
- -
- Above
- Master Bedroom
- 11'1"3.38 m × 10'7"3.23 m
- -
- Above
- Walk-In Closet
- 6'2"1.88 m × 4'8"1.42 m
- -
- Bsmt
- Media Room
- 17'2"5.23 m × 9'6"2.90 m
- -
- Bsmt
- Bedroom
- 10'6"3.20 m × 8'10"2.69 m
- -
- Bsmt
- Flex Room
- 15'8"4.78 m × 9'6"2.90 m
- -
- Floor
- Ensuite
- Pieces
- Other
- Above
- No
- 4
- Above
- Yes
- 3
- Bsmt
- No
- 3
- Main
- No
- 2
Virtual Tour
Larger map options:
Listed by RE/MAX Select Realty
Data was last updated January 16, 2025 at 03:10 PM (UTC)
- RON BASRA
- RE/MAX SELECT REALTY
- 1 (604) 2309899
- Contact by Email
The data relating to real estate on this website comes in part from the MLS® Reciprocity program of either the Greater Vancouver REALTORS® (GVR), the Fraser Valley Real Estate Board (FVREB) or the Chilliwack and District Real Estate Board (CADREB). Real estate listings held by participating real estate firms are marked with the MLS® logo and detailed information about the listing includes the name of the listing agent. This representation is based in whole or part on data generated by either the GVR, the FVREB or the CADREB which assumes no responsibility for its accuracy. The materials contained on this page may not be reproduced without the express written consent of either the GVR, the FVREB or the CADREB.

My Featured Listings
Featured listing
1085 62 Avenue East
$2,298,000
Evergreen West Realty and RE/MAX Select Realty
Featured listing
2 - 351 38TH Avenue East
$2,125,000
RE/MAX Select Realty and Stilhavn Real Estate Services
