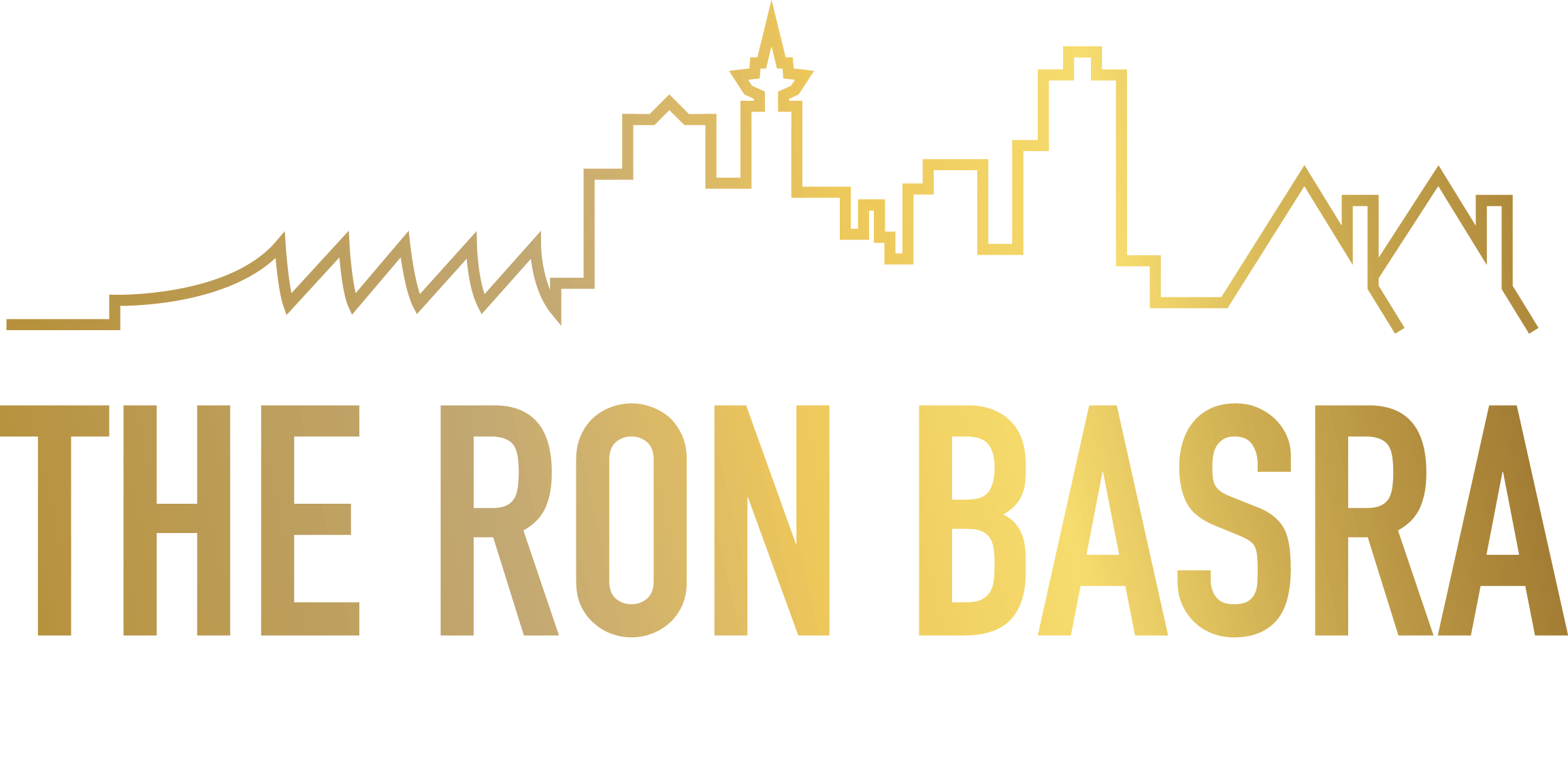Knight Condo for sale in "King Edward Village" (Vancouver East)
MLS Number
R3003270
Property Type
Residential
Bedrooms
2
Bathrooms
2
Pristine view home in the heart of Cedar Cottage! This bright 2 bed, 2 full bath home features floor-to-ceiling windows that flood the space w/ natural light & frame sweeping 180° views from the North Shore to downtown & Richmond. The open kitchen w/ island flows into a spacious dining area, perfect for entertaining. Enjoy brand new high-end laminate hardwood flooring & fresh paint throughout. The primary bedroom offers a large closet, ensuite bath, & private balcony. Second bedroom is ideal as an office, guest room, or nursery. Gallery-style walls highlight artwork beautifully. Feels like a house not a condo. Solid concrete building with gym, steps to parks, schools, Save-On-Foods, VPL, & transit. Open May 17 & 18, 12-1:30pm

804 4028 Knight Street in Vancouver
Year Built
2008
Status
Active
Floor Area
954 sq. ft.
Price
$800,000
General Information
| Property Type | Residential |
| Dwelling Type | Apartment/Condo |
| Ownership | Freehold Strata |
| Common Interest | Condominium |
| Year built | 2008, (Age: 17) |
| Living Area | 954 sq. ft., 88.6 m2 |
| Building Area - Total | 954 sq. ft., 88.6 m2 |
| Bedrooms | 2, (Above Grd: 2) |
| Bathrooms | 2, (Full:2/Half:0) |
| Num Storeys | 17, |
| Taxes | $2,534.84 / 2024 |
| Outdoor Area | Balcony |
| Plan | BCS2869 |
Additional Information
| Interior Features | Elevator, Storage |
| Exterior Features | Balcony |
| Amenities | Laundry In Unit, Exercise Centre, Recreation Facilities, Elevator, Storage |
| View | Mountains and Downtown |
| Association Amenities | Exercise Centre, Trash, Maintenance Grounds, Management, Recreation Facilities, Snow Removal |
| Community Features | Shopping Nearby |
| Security Features | Fire Sprinkler System |
| Main Level Bathrooms | 2 |
| Features Included | Dishwasher, Refrigerator, Cooktop, Microwave, Laundry In Unit, Exercise Centre, Elevator, Storage |
| Appliances | Washer/Dryer, Trash Compactor, Dishwasher, Refrigerator, Cooktop, Microwave |
| Laundry Features | In Unit |
| Window Features | Window Coverings |



































